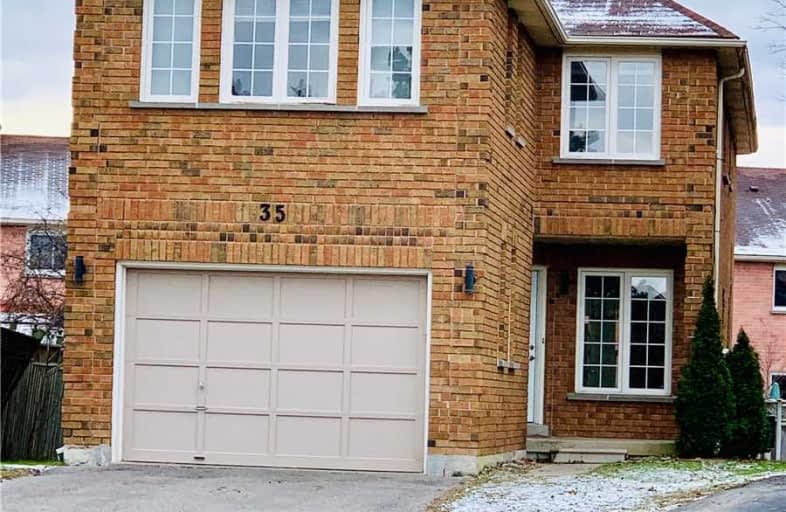Sold on Feb 21, 2019
Note: Property is not currently for sale or for rent.

-
Type: Detached
-
Style: 2-Storey
-
Size: 1500 sqft
-
Lot Size: 6.75 x 40.93 Metres
-
Age: 16-30 years
-
Taxes: $5,060 per year
-
Days on Site: 70 Days
-
Added: Dec 17, 2018 (2 months on market)
-
Updated:
-
Last Checked: 3 months ago
-
MLS®#: N4323738
-
Listed By: Coldwell banker ronan realty, brokerage
A Great Investment And Renovation Opportunity. A One Owner Home, That Has Been Used As Rental Income Property. Quiet Court Location, With Large Pie Shaped Lot. 4 Bedroom Family Home. Steps To Yonge Street, Stores, Groceries, Restaurants And Movie Theater. Good Transit. A Perfect Fixer Upper. Many Possibilities.
Property Details
Facts for 35 Forestside Court, Richmond Hill
Status
Days on Market: 70
Last Status: Sold
Sold Date: Feb 21, 2019
Closed Date: Mar 25, 2019
Expiry Date: May 31, 2019
Sold Price: $816,000
Unavailable Date: Feb 21, 2019
Input Date: Dec 17, 2018
Property
Status: Sale
Property Type: Detached
Style: 2-Storey
Size (sq ft): 1500
Age: 16-30
Area: Richmond Hill
Community: Devonsleigh
Availability Date: 30
Inside
Bedrooms: 4
Bathrooms: 3
Kitchens: 1
Rooms: 9
Den/Family Room: Yes
Air Conditioning: Central Air
Fireplace: Yes
Laundry Level: Main
Central Vacuum: N
Washrooms: 3
Utilities
Electricity: Yes
Gas: Yes
Cable: Yes
Telephone: Yes
Building
Basement: Unfinished
Heat Type: Forced Air
Heat Source: Gas
Exterior: Brick
Elevator: N
UFFI: No
Water Supply: Municipal
Special Designation: Unknown
Parking
Driveway: Private
Garage Spaces: 2
Garage Type: Built-In
Covered Parking Spaces: 4
Fees
Tax Year: 2018
Tax Legal Description: Plan 65M 2715 Lot92
Taxes: $5,060
Highlights
Feature: Cul De Sac
Feature: Public Transit
Feature: School
Land
Cross Street: E Sd Yonge St N Sd E
Municipality District: Richmond Hill
Fronting On: North
Pool: None
Sewer: Sewers
Lot Depth: 40.93 Metres
Lot Frontage: 6.75 Metres
Lot Irregularities: Large Pie Shaped Lot.
Rooms
Room details for 35 Forestside Court, Richmond Hill
| Type | Dimensions | Description |
|---|---|---|
| Living Main | 3.29 x 3.84 | Broadloom, Large Window, O/Looks Frontyard |
| Dining Main | 3.29 x 3.65 | Broadloom |
| Family Main | 3.20 x 5.35 | Broadloom, Fireplace, O/Looks Backyard |
| Breakfast Main | 2.44 x 2.89 | Vinyl Floor |
| Kitchen Main | 2.74 x 2.89 | Vinyl Floor |
| Laundry Main | 2.43 x 1.52 | Ceramic Floor, W/O To Garage |
| Master 2nd | 3.81 x 5.18 | W/I Closet, 4 Pc Ensuite |
| 2nd Br 2nd | 3.51 x 3.43 | Double Closet, Broadloom |
| 3rd Br 2nd | 3.65 x 3.42 | Double Closet, Broadloom |
| 4th Br 2nd | 4.03 x 4.96 | Double Closet, Broadloom |
| XXXXXXXX | XXX XX, XXXX |
XXXX XXX XXXX |
$XXX,XXX |
| XXX XX, XXXX |
XXXXXX XXX XXXX |
$XXX,XXX |
| XXXXXXXX XXXX | XXX XX, XXXX | $816,000 XXX XXXX |
| XXXXXXXX XXXXXX | XXX XX, XXXX | $849,900 XXX XXXX |

École élémentaire Norval-Morrisseau
Elementary: PublicO M MacKillop Public School
Elementary: PublicCorpus Christi Catholic Elementary School
Elementary: CatholicH G Bernard Public School
Elementary: PublicCrosby Heights Public School
Elementary: PublicBeverley Acres Public School
Elementary: PublicÉcole secondaire Norval-Morrisseau
Secondary: PublicJean Vanier High School
Secondary: CatholicAlexander MacKenzie High School
Secondary: PublicRichmond Hill High School
Secondary: PublicSt Theresa of Lisieux Catholic High School
Secondary: CatholicBayview Secondary School
Secondary: Public