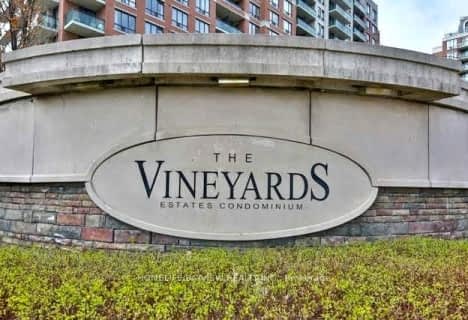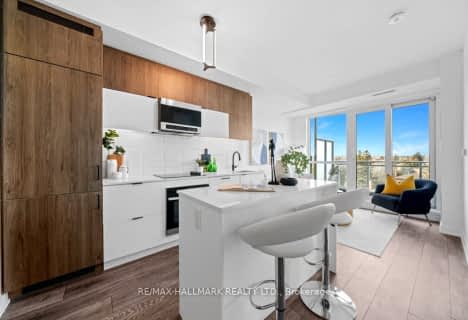Car-Dependent
- Almost all errands require a car.
Good Transit
- Some errands can be accomplished by public transportation.
Bikeable
- Some errands can be accomplished on bike.

École élémentaire Norval-Morrisseau
Elementary: PublicO M MacKillop Public School
Elementary: PublicSt Anne Catholic Elementary School
Elementary: CatholicRoss Doan Public School
Elementary: PublicSt Charles Garnier Catholic Elementary School
Elementary: CatholicRoselawn Public School
Elementary: PublicÉcole secondaire Norval-Morrisseau
Secondary: PublicJean Vanier High School
Secondary: CatholicAlexander MacKenzie High School
Secondary: PublicLangstaff Secondary School
Secondary: PublicRichmond Hill High School
Secondary: PublicBayview Secondary School
Secondary: Public-
Dr. James Langstaff Park
155 Red Maple Rd, Richmond Hill ON L4B 4P9 2.91km -
Skopit Park
Skopit Rd (at Neal Dr.), Richmond Hill ON L4C 3A5 3.06km -
Leno mills park
Richmond Hill ON 4.08km
-
TD Bank Financial Group
10395 Yonge St (at Crosby Ave), Richmond Hill ON L4C 3C2 1.55km -
BMO Bank of Montreal
1070 Major MacKenzie Dr E (at Bayview Ave), Richmond Hill ON L4S 1P3 2.48km -
TD Bank Financial Group
9200 Bathurst St (at Rutherford Rd), Thornhill ON L4J 8W1 2.82km
More about this building
View 40 Harding Boulevard West, Richmond Hill- 1 bath
- 1 bed
- 500 sqft
804-350 Red Maple Road, Richmond Hill, Ontario • L4C 0T5 • Langstaff
- 1 bath
- 1 bed
- 500 sqft
908-39 Oneida Crescent, Richmond Hill, Ontario • L4B 4T9 • Langstaff
- 1 bath
- 1 bed
- 500 sqft
SW-80-9191 Yonge Street, Richmond Hill, Ontario • L4C 1E2 • Langstaff
- 1 bath
- 1 bed
- 600 sqft
617-9201 Yonge Street, Richmond Hill, Ontario • L4C 1H9 • Langstaff
- 1 bath
- 2 bed
- 700 sqft
LPH02-23 Oneida Crescent, Richmond Hill, Ontario • L4B 0A2 • Langstaff
- 1 bath
- 1 bed
- 500 sqft
608-39 Oneida Crescent, Richmond Hill, Ontario • L4B 4T9 • Langstaff
- 1 bath
- 2 bed
- 700 sqft
505-39 Oneida Crescent, Richmond Hill, Ontario • L4B 4T9 • Langstaff
- 2 bath
- 2 bed
- 1000 sqft
212-326 Major Mackenzie Drive East, Richmond Hill, Ontario • L4C 8T4 • Crosby
- 1 bath
- 1 bed
- 500 sqft
509E-8868 Yonge Street Street, Richmond Hill, Ontario • L4C 1Z8 • South Richvale
- 1 bath
- 1 bed
- 600 sqft
401-23 Oneida Crescent, Richmond Hill, Ontario • L4B 0A2 • Langstaff
- 2 bath
- 2 bed
- 700 sqft
417-8888 Yonge Street, Richmond Hill, Ontario • L4C 5V6 • South Richvale












