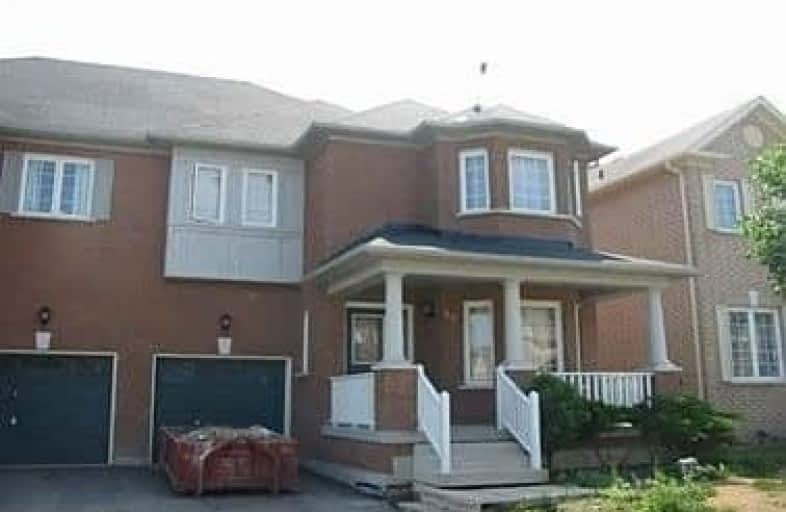Leased on Apr 30, 2019
Note: Property is not currently for sale or for rent.

-
Type: Att/Row/Twnhouse
-
Style: 2-Storey
-
Lease Term: 1 Year
-
Possession: No Data
-
All Inclusive: N
-
Lot Size: 30.02 x 80 Feet
-
Age: No Data
-
Days on Site: 7 Days
-
Added: Sep 07, 2019 (1 week on market)
-
Updated:
-
Last Checked: 2 months ago
-
MLS®#: N4426897
-
Listed By: Re/max goldenway realty inc., brokerage
Fully Renovated 4+1 Bedroom, 4 Baths. Potential In-Law Basement Apt. 9' Moulded Ceiling. Smooth Ceiling, Maple Hardwood Flr, Raised Baseboard & Designer Paint Throughout, Sun-Filled Rooms, Tons Of Pot Lights, Quartz Counter-Top & Vanity-Top, Porcelain Flooring & Backsplash. Soft-Closing Wood Cabinet Doors+Drawers. Frameless Glass Shower Stalls, 2 Laundry Rm! Water Softener, Water Filter, High-End Security System, Roof (2014).
Extras
No Pets. Tenant Pays His Own Utilities, Takes Care Of Lawn And Snow Removal.
Property Details
Facts for 45 Nappa Street, Richmond Hill
Status
Days on Market: 7
Last Status: Leased
Sold Date: Apr 30, 2019
Closed Date: May 15, 2019
Expiry Date: Jul 31, 2019
Sold Price: $2,650
Unavailable Date: Apr 30, 2019
Input Date: Apr 24, 2019
Prior LSC: Listing with no contract changes
Property
Status: Lease
Property Type: Att/Row/Twnhouse
Style: 2-Storey
Area: Richmond Hill
Community: Langstaff
Inside
Bedrooms: 4
Bedrooms Plus: 1
Bathrooms: 4
Kitchens: 1
Rooms: 8
Den/Family Room: Yes
Air Conditioning: Central Air
Fireplace: Yes
Laundry: Ensuite
Washrooms: 4
Utilities
Utilities Included: N
Building
Basement: Finished
Heat Type: Forced Air
Heat Source: Gas
Exterior: Brick
Private Entrance: N
Water Supply: Municipal
Special Designation: Unknown
Parking
Driveway: Private
Parking Included: Yes
Garage Spaces: 1
Garage Type: Attached
Covered Parking Spaces: 2
Total Parking Spaces: 3
Fees
Cable Included: No
Central A/C Included: No
Common Elements Included: No
Heating Included: No
Hydro Included: No
Water Included: No
Land
Cross Street: Hwy 7 & Bayview
Municipality District: Richmond Hill
Fronting On: South
Pool: None
Sewer: Sewers
Lot Depth: 80 Feet
Lot Frontage: 30.02 Feet
Payment Frequency: Monthly
Rooms
Room details for 45 Nappa Street, Richmond Hill
| Type | Dimensions | Description |
|---|---|---|
| Living Ground | - | Hardwood Floor, Bay Window |
| Dining Ground | - | Hardwood Floor, Open Concept |
| Kitchen Ground | - | Ceramic Floor, Open Concept |
| Family Ground | - | Hardwood Floor, Gas Fireplace |
| Master 2nd | - | Hardwood Floor, 4 Pc Ensuite, W/I Closet |
| 2nd Br 2nd | - | Hardwood Floor, Double Closet |
| 3rd Br 2nd | - | Hardwood Floor, Closet |
| 4th Br 2nd | - | Hardwood Floor, Closet |
| Great Rm Bsmt | - | Laminate, 3 Pc Bath |
| 5th Br Bsmt | - | Laminate, Closet, Window |
| XXXXXXXX | XXX XX, XXXX |
XXXXXX XXX XXXX |
$X,XXX |
| XXX XX, XXXX |
XXXXXX XXX XXXX |
$X,XXX | |
| XXXXXXXX | XXX XX, XXXX |
XXXXXXX XXX XXXX |
|
| XXX XX, XXXX |
XXXXXX XXX XXXX |
$X,XXX | |
| XXXXXXXX | XXX XX, XXXX |
XXXXXX XXX XXXX |
$X,XXX |
| XXX XX, XXXX |
XXXXXX XXX XXXX |
$X,XXX | |
| XXXXXXXX | XXX XX, XXXX |
XXXX XXX XXXX |
$X,XXX,XXX |
| XXX XX, XXXX |
XXXXXX XXX XXXX |
$XXX,XXX |
| XXXXXXXX XXXXXX | XXX XX, XXXX | $2,650 XXX XXXX |
| XXXXXXXX XXXXXX | XXX XX, XXXX | $2,600 XXX XXXX |
| XXXXXXXX XXXXXXX | XXX XX, XXXX | XXX XXXX |
| XXXXXXXX XXXXXX | XXX XX, XXXX | $2,700 XXX XXXX |
| XXXXXXXX XXXXXX | XXX XX, XXXX | $2,600 XXX XXXX |
| XXXXXXXX XXXXXX | XXX XX, XXXX | $2,500 XXX XXXX |
| XXXXXXXX XXXX | XXX XX, XXXX | $1,301,800 XXX XXXX |
| XXXXXXXX XXXXXX | XXX XX, XXXX | $999,900 XXX XXXX |

Stornoway Crescent Public School
Elementary: PublicSt John Paul II Catholic Elementary School
Elementary: CatholicSixteenth Avenue Public School
Elementary: PublicRed Maple Public School
Elementary: PublicAdrienne Clarkson Public School
Elementary: PublicDoncrest Public School
Elementary: PublicThornlea Secondary School
Secondary: PublicJean Vanier High School
Secondary: CatholicLangstaff Secondary School
Secondary: PublicThornhill Secondary School
Secondary: PublicSt Robert Catholic High School
Secondary: CatholicBayview Secondary School
Secondary: Public