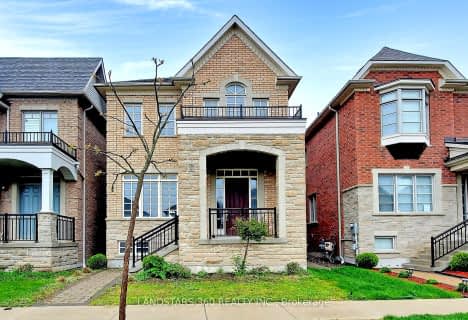
ÉIC Renaissance
Elementary: CatholicLight of Christ Catholic Elementary School
Elementary: CatholicHighview Public School
Elementary: PublicFather Frederick McGinn Catholic Elementary School
Elementary: CatholicOak Ridges Public School
Elementary: PublicOur Lady of Hope Catholic Elementary School
Elementary: CatholicACCESS Program
Secondary: PublicÉSC Renaissance
Secondary: CatholicDr G W Williams Secondary School
Secondary: PublicKing City Secondary School
Secondary: PublicAurora High School
Secondary: PublicCardinal Carter Catholic Secondary School
Secondary: Catholic- 4 bath
- 4 bed
236 Paradelle Drive, Richmond Hill, Ontario • L4E 1E7 • Oak Ridges Lake Wilcox
- 4 bath
- 4 bed
248 Paradelle Drive, Richmond Hill, Ontario • L4E 1E7 • Oak Ridges Lake Wilcox
- 5 bath
- 4 bed
- 3000 sqft
Main-40 Augustine Avenue, Richmond Hill, Ontario • L4E 0L3 • Oak Ridges
- 3 bath
- 4 bed
- 2500 sqft
15 Meadowsweet Lane, Richmond Hill, Ontario • L4E 0E4 • Oak Ridges Lake Wilcox
- — bath
- — bed
86 Worthington Avenue, Richmond Hill, Ontario • L4E 3X1 • Oak Ridges Lake Wilcox
- 3 bath
- 4 bed
- 2500 sqft
7 Plantain Lane, Richmond Hill, Ontario • L4E 1B8 • Oak Ridges Lake Wilcox












