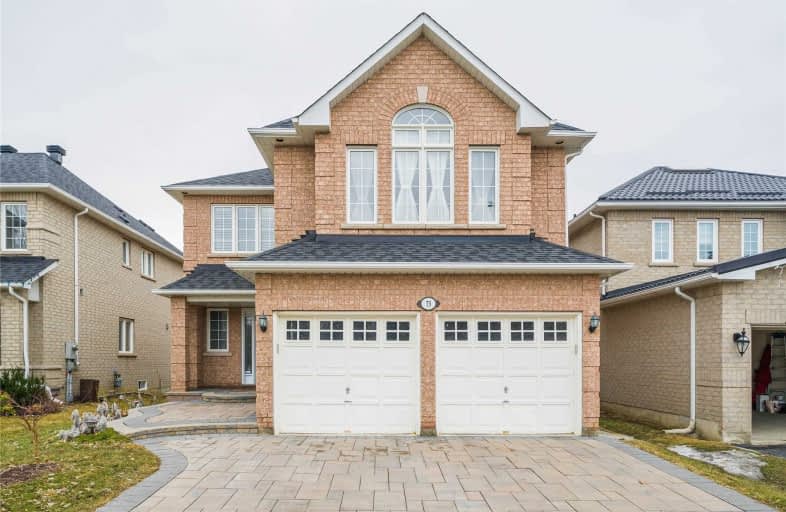Sold on Apr 23, 2019
Note: Property is not currently for sale or for rent.

-
Type: Detached
-
Style: 2-Storey
-
Size: 2500 sqft
-
Lot Size: 39.37 x 109.91 Feet
-
Age: No Data
-
Taxes: $5,587 per year
-
Days on Site: 13 Days
-
Added: Sep 07, 2019 (1 week on market)
-
Updated:
-
Last Checked: 3 months ago
-
MLS®#: N4410184
-
Listed By: Nu stream realty (toronto) inc., brokerage
Luxury Home In Coveted Devonsleigh Neighborhood. Meticulously Maintained By Original Owner And Lots Of Renovations Done In Recent Years. Rare 5 Bdrm & 3+1 Bath. Grand Kitchen W/Granite Counters & Upgrd Appliances. Modern Master Ensuite W/Glass Shower. Finished Bsmt W/Lrg Rec, Pot Lights, Windows, 3 Pc Bath, Full Kitchen & Separate Washer And Dryer. Direct Access To Garage, Fully Fenced & Treed Bkyd. Close To Shopping Centre/School/Hwy 404 & Go Transit.
Extras
Main Kitchen (2017) W/Ss Fridge, B/I Micro & Oven, B/I Dishwasher, Cook Top, Washer, Dryer. Gdo & Remote. Bsmt W/Fridge, Stove, Micro, Pot Lights, Washer & Dryer. Exclude Chandeliers In Dining & Living Rms, 2 Ceiling Lights In Main Kitchen.
Property Details
Facts for 73 Falling River Drive, Richmond Hill
Status
Days on Market: 13
Last Status: Sold
Sold Date: Apr 23, 2019
Closed Date: Aug 23, 2019
Expiry Date: Jul 10, 2019
Sold Price: $1,250,000
Unavailable Date: Apr 23, 2019
Input Date: Apr 10, 2019
Property
Status: Sale
Property Type: Detached
Style: 2-Storey
Size (sq ft): 2500
Area: Richmond Hill
Community: Devonsleigh
Availability Date: Tba
Inside
Bedrooms: 5
Bathrooms: 4
Kitchens: 1
Kitchens Plus: 1
Rooms: 9
Den/Family Room: Yes
Air Conditioning: Central Air
Fireplace: Yes
Laundry Level: Main
Central Vacuum: Y
Washrooms: 4
Building
Basement: Finished
Heat Type: Forced Air
Heat Source: Gas
Exterior: Brick
Water Supply: Municipal
Special Designation: Unknown
Parking
Driveway: Private
Garage Spaces: 2
Garage Type: Attached
Covered Parking Spaces: 2
Total Parking Spaces: 4
Fees
Tax Year: 2019
Tax Legal Description: Lot 6 Plan 65M3540
Taxes: $5,587
Highlights
Feature: Park
Feature: Public Transit
Feature: School
Land
Cross Street: Yonge/19th Ave
Municipality District: Richmond Hill
Fronting On: South
Parcel Number: 032101135
Pool: None
Sewer: Sewers
Lot Depth: 109.91 Feet
Lot Frontage: 39.37 Feet
Additional Media
- Virtual Tour: https://charleslynnphotography.com/73-falling-river-dr
Rooms
Room details for 73 Falling River Drive, Richmond Hill
| Type | Dimensions | Description |
|---|---|---|
| Living Main | 4.27 x 3.35 | Ceramic Floor, O/Looks Family, French Doors |
| Dining Main | 3.96 x 3.10 | Ceramic Floor, O/Looks Living, Window |
| Family Main | 4.37 x 4.62 | Broadloom, Gas Fireplace, O/Looks Backyard |
| Kitchen Main | 3.35 x 3.10 | Ceramic Floor, Granite Counter, Backsplash |
| 5th Br In Betwn | 4.37 x 5.38 | Broadloom, Cathedral Ceiling, Double Closet |
| Master 2nd | 4.42 x 4.32 | Broadloom, 4 Pc Ensuite, W/I Closet |
| 2nd Br 2nd | 3.20 x 3.51 | Broadloom, Closet, Window |
| 3rd Br 2nd | 3.05 x 3.45 | Broadloom, Closet, Window |
| 4th Br 2nd | 3.25 x 3.45 | Broadloom, Closet, Window |
| Rec Bsmt | - | Laminate, Pot Lights, Window |
| Kitchen Bsmt | - | Laminate, Pot Lights, Window |
| Bathroom Bsmt | - | 3 Pc Bath |
| XXXXXXXX | XXX XX, XXXX |
XXXX XXX XXXX |
$X,XXX,XXX |
| XXX XX, XXXX |
XXXXXX XXX XXXX |
$X,XXX,XXX |
| XXXXXXXX XXXX | XXX XX, XXXX | $1,250,000 XXX XXXX |
| XXXXXXXX XXXXXX | XXX XX, XXXX | $1,450,000 XXX XXXX |

Corpus Christi Catholic Elementary School
Elementary: CatholicH G Bernard Public School
Elementary: PublicSt Marguerite D'Youville Catholic Elementary School
Elementary: CatholicMacLeod's Landing Public School
Elementary: PublicMoraine Hills Public School
Elementary: PublicTrillium Woods Public School
Elementary: PublicÉcole secondaire Norval-Morrisseau
Secondary: PublicJean Vanier High School
Secondary: CatholicAlexander MacKenzie High School
Secondary: PublicRichmond Hill High School
Secondary: PublicSt Theresa of Lisieux Catholic High School
Secondary: CatholicBayview Secondary School
Secondary: Public- 4 bath
- 5 bed
12 Parsell Street, Richmond Hill, Ontario • L4E 0C7 • Jefferson

