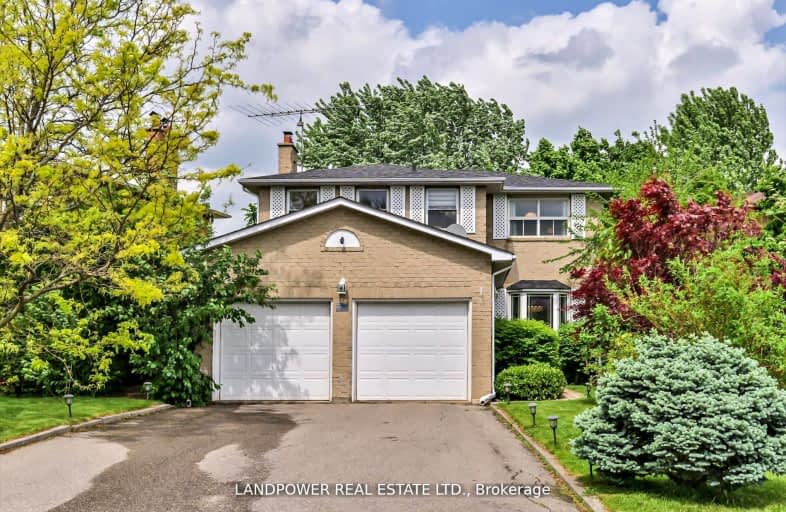Very Walkable
- Most errands can be accomplished on foot.
72
/100
Some Transit
- Most errands require a car.
43
/100
Somewhat Bikeable
- Most errands require a car.
45
/100

St Anne Catholic Elementary School
Elementary: Catholic
0.42 km
Ross Doan Public School
Elementary: Public
1.46 km
St Charles Garnier Catholic Elementary School
Elementary: Catholic
1.71 km
Nellie McClung Public School
Elementary: Public
1.53 km
Pleasantville Public School
Elementary: Public
1.00 km
Anne Frank Public School
Elementary: Public
0.86 km
École secondaire Norval-Morrisseau
Secondary: Public
1.95 km
Alexander MacKenzie High School
Secondary: Public
1.08 km
Langstaff Secondary School
Secondary: Public
3.35 km
Stephen Lewis Secondary School
Secondary: Public
3.53 km
Richmond Hill High School
Secondary: Public
4.42 km
St Theresa of Lisieux Catholic High School
Secondary: Catholic
3.35 km
-
Mill Pond Park
262 Mill St (at Trench St), Richmond Hill ON 1.31km -
Devonsleigh Playground
117 Devonsleigh Blvd, Richmond Hill ON L4S 1G2 5.17km -
Green Lane Park
16 Thorne Lane, Markham ON L3T 5K5 7.53km
-
RBC Royal Bank
1420 Major MacKenzie Dr (at Dufferin St), Vaughan ON L6A 4H6 2.48km -
CIBC
9950 Dufferin St (at Major MacKenzie Dr. W.), Maple ON L6A 4K5 2.42km -
TD Bank Financial Group
10381 Bayview Ave (at Redstone Rd), Richmond Hill ON L4C 0R9 3.97km












