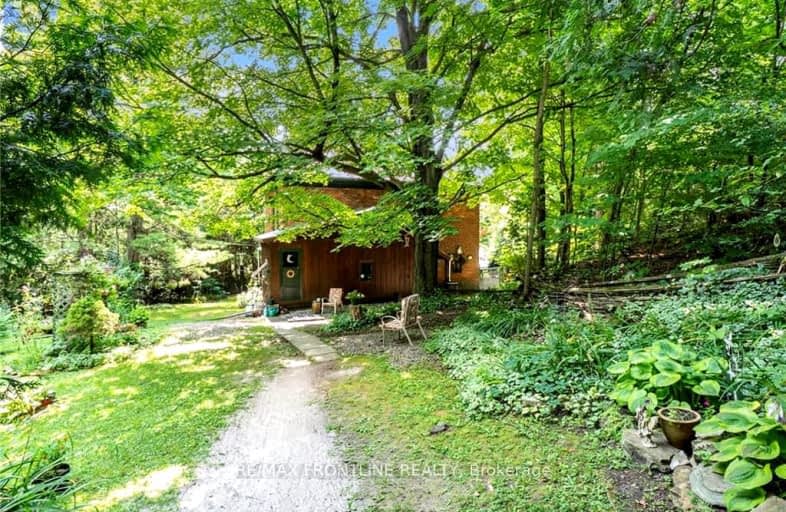Car-Dependent
- Almost all errands require a car.
Somewhat Bikeable
- Almost all errands require a car.

Athens Intermediate School
Elementary: PublicSweet's Corners Public School
Elementary: PublicRideau Intermediate School
Elementary: PublicSouth Crosby Public School
Elementary: PublicSt Joseph's Separate School
Elementary: CatholicPineview Public School
Elementary: PublicSt. Luke Catholic High School
Secondary: CatholicAthens District High School
Secondary: PublicRideau District High School
Secondary: PublicPerth and District Collegiate Institute
Secondary: PublicSt John Catholic High School
Secondary: CatholicSmiths Falls District Collegiate Institute
Secondary: Public-
Kendricks Park
245 Short Point Rd, Lyndhurst ON K0E 1N0 6.27km -
Furnace Falls Park
Lyndhurst Rd., Lyndhurst ON 6.34km -
Kin Recreational Park
7.23km
-
BMO Bank of Montreal
28 Main St, Elgin ON K0G 1E0 5.24km -
RBC Royal Bank
32 Colborne St, Portland ON K0G 1V0 8.26km -
RBC Royal Bank
24 Drummond St, Newboro ON K0G 1P0 12.72km
- 2 bath
- 3 bed
12 LB5 Road, Rideau Lakes, Ontario • K0E 1G0 • 818 - Rideau Lakes (Bastard) Twp
- 7 bath
- 9 bed
4 WILLIAM Street, Rideau Lakes, Ontario • K0E 1G0 • 818 - Rideau Lakes (Bastard) Twp





