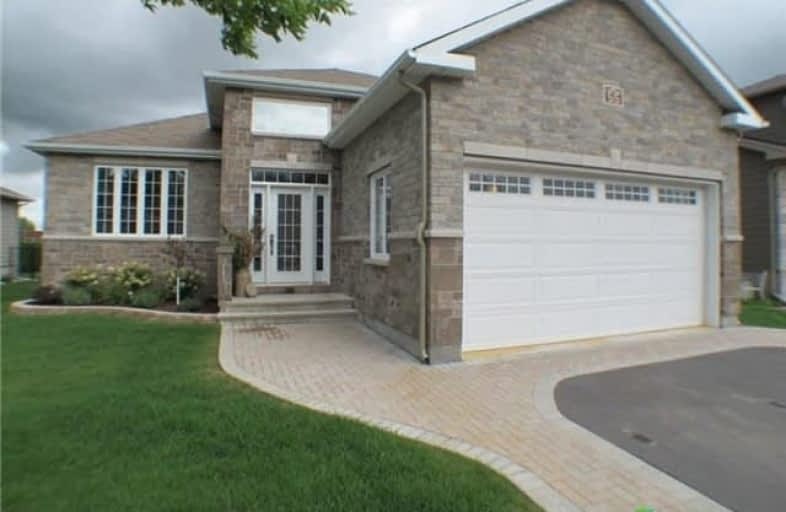Sold on Apr 08, 2018
Note: Property is not currently for sale or for rent.

-
Type: Detached
-
Style: Bungalow
-
Size: 1500 sqft
-
Lot Size: 54.46 x 109.91 Feet
-
Age: 6-15 years
-
Taxes: $4,414 per year
-
Days on Site: 172 Days
-
Added: Sep 07, 2019 (5 months on market)
-
Updated:
-
Last Checked: 11 hours ago
-
MLS®#: X3959926
-
Listed By: Comfree commonsense network, brokerage
Bungalow Serves Large Living Space With Open Concept Feeling, Over Sized Rooms With Amazing Kitchen, Custom Well-Built 4 Beds, 3 Full Baths. This House Contains Your Wish List For Sure, Meticulous Home! Finished Basement, Cathedral Ceiling In Living Room, Dining Room + Kitchen. Living Room With Gas Fireplace, Large Family Room In The Basement, Billiard Room + Another Extra-Large Room In The Basement Perfect For Movie Theatre. Sun Room + Swimspa
Property Details
Facts for 55 Station Trail, Russell
Status
Days on Market: 172
Last Status: Sold
Sold Date: Apr 08, 2018
Closed Date: May 15, 2018
Expiry Date: Aug 17, 2018
Sold Price: $3,959,926
Unavailable Date: Apr 08, 2018
Input Date: Oct 18, 2017
Property
Status: Sale
Property Type: Detached
Style: Bungalow
Size (sq ft): 1500
Age: 6-15
Area: Russell
Availability Date: Flex
Inside
Bedrooms: 3
Bedrooms Plus: 1
Bathrooms: 3
Kitchens: 1
Rooms: 10
Den/Family Room: Yes
Air Conditioning: Central Air
Fireplace: Yes
Laundry Level: Main
Central Vacuum: Y
Washrooms: 3
Building
Basement: Finished
Heat Type: Forced Air
Heat Source: Gas
Exterior: Vinyl Siding
Water Supply: Municipal
Special Designation: Unknown
Parking
Driveway: Lane
Garage Spaces: 2
Garage Type: Attached
Covered Parking Spaces: 6
Total Parking Spaces: 8
Fees
Tax Year: 2017
Tax Legal Description: Lot 21, Plan 50M273, Russell.
Taxes: $4,414
Land
Cross Street: Concession/York Crss
Municipality District: Russell
Fronting On: North
Pool: None
Sewer: None
Lot Depth: 109.91 Feet
Lot Frontage: 54.46 Feet
Acres: < .50
Rooms
Room details for 55 Station Trail, Russell
| Type | Dimensions | Description |
|---|---|---|
| 2nd Br Main | 3.05 x 3.05 | |
| 3rd Br Main | 3.35 x 3.05 | |
| Dining Main | 3.05 x 3.35 | |
| Kitchen Main | 3.96 x 3.35 | |
| Laundry Main | 2.44 x 1.83 | |
| Living Main | 4.27 x 3.96 | |
| Master Main | 4.27 x 4.27 | |
| Solarium Main | 6.20 x 5.84 | |
| 4th Br Bsmt | 4.27 x 3.35 | |
| Family Bsmt | 3.35 x 6.10 | |
| Rec Bsmt | 5.49 x 7.32 | |
| Other Bsmt | 3.66 x 4.88 |
| XXXXXXXX | XXX XX, XXXX |
XXXX XXX XXXX |
$X,XXX,XXX |
| XXX XX, XXXX |
XXXXXX XXX XXXX |
$XXX,XXX | |
| XXXXXXXX | XXX XX, XXXX |
XXXXXXXX XXX XXXX |
|
| XXX XX, XXXX |
XXXXXX XXX XXXX |
$XXX,XXX |
| XXXXXXXX XXXX | XXX XX, XXXX | $3,959,926 XXX XXXX |
| XXXXXXXX XXXXXX | XXX XX, XXXX | $479,900 XXX XXXX |
| XXXXXXXX XXXXXXXX | XXX XX, XXXX | XXX XXXX |
| XXXXXXXX XXXXXX | XXX XX, XXXX | $479,900 XXX XXXX |

Russell Intermediate School
Elementary: PublicSt. Thomas Aquinas Catholic School
Elementary: CatholicÉcole élémentaire publique De la Rivière Castor
Elementary: PublicÉcole élémentaire catholique Saint-Joseph (Russell)
Elementary: CatholicRussell Public Public School
Elementary: PublicMother Teresa Catholic
Elementary: CatholicSt Francis Xavier Catholic High School
Secondary: CatholicRussell High School
Secondary: PublicNorth Dundas District High School
Secondary: PublicSt. Thomas Aquinas Catholic High School
Secondary: CatholicÉcole secondaire catholique Embrun
Secondary: CatholicOsgoode Township High School
Secondary: Public

