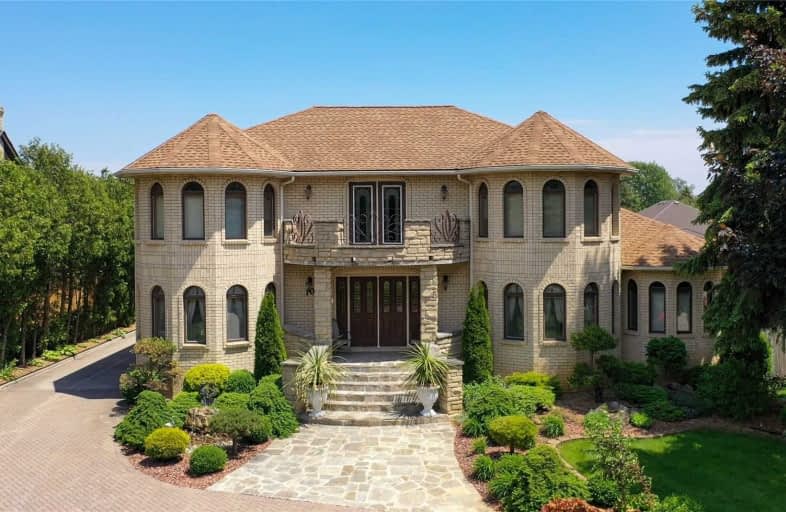Sold on Oct 25, 2021
Note: Property is not currently for sale or for rent.

-
Type: Detached
-
Style: 2-Storey
-
Size: 3500 sqft
-
Lot Size: 73.5 x 353.58 Feet
-
Age: 16-30 years
-
Taxes: $8,050 per year
-
Days on Site: 83 Days
-
Added: Aug 03, 2021 (2 months on market)
-
Updated:
-
Last Checked: 1 month ago
-
MLS®#: X5327654
-
Listed By: Re/max metropolis realty, brokerage
Captivating, Custom Home Sits On 1/2 Acre Lot & Is Situated Deep On Property. Approach Is Greeted W/Trees Alongside Of Drive Path Ending W/Circular Driveway. Home Displays Eye-Catching Bay Windows Top To Bottom & An Enthralling 2nd Fl Balcony Overlooking A Landscaped Front Yard. Master Br Featuring A 5 Pc Ensuite W/Wide Jacuzzi Tub & The 2nd Front Br Bay Windows Provide Exquisite Views Of The Front Yard. Impeccable Stairway & Fully Visible 2nd Fl Common.
Extras
Full Wall/Floor-To-Ceiling Stone Fireplace W/Granite Hearth, Spacious Open Kitchen W/Granite Island. Resort Style Back Yard Prominently Landscaped With 3 Patio Areas, Gazebo, Rocky Centre Waterfall. Roof 2013, Furnace 2010.
Property Details
Facts for 1036 Murphy Road, Sarnia
Status
Days on Market: 83
Last Status: Sold
Sold Date: Oct 25, 2021
Closed Date: Jan 26, 2022
Expiry Date: Dec 31, 2021
Sold Price: $1,000,000
Unavailable Date: Oct 25, 2021
Input Date: Aug 03, 2021
Prior LSC: Listing with no contract changes
Property
Status: Sale
Property Type: Detached
Style: 2-Storey
Size (sq ft): 3500
Age: 16-30
Area: Sarnia
Availability Date: 30 Days Neg.
Inside
Bedrooms: 5
Bedrooms Plus: 1
Bathrooms: 4
Kitchens: 1
Kitchens Plus: 1
Rooms: 11
Den/Family Room: Yes
Air Conditioning: Central Air
Fireplace: Yes
Laundry Level: Main
Central Vacuum: Y
Washrooms: 4
Building
Basement: Full
Basement 2: Sep Entrance
Heat Type: Forced Air
Heat Source: Gas
Exterior: Brick
Water Supply: Municipal
Special Designation: Unknown
Other Structures: Garden Shed
Parking
Driveway: Private
Garage Spaces: 3
Garage Type: Attached
Covered Parking Spaces: 7
Total Parking Spaces: 10
Fees
Tax Year: 2021
Tax Legal Description: Con 7 Pt Lot 18 Rp 25R4768 Part 1 Exc Rp 25R5012 P
Taxes: $8,050
Highlights
Feature: Fenced Yard
Feature: Park
Feature: Public Transit
Feature: Rec Centre
Feature: School
Land
Cross Street: Murphy Rd / Hwy 402
Municipality District: Sarnia
Fronting On: East
Parcel Number: 432010018
Pool: None
Sewer: Sewers
Lot Depth: 353.58 Feet
Lot Frontage: 73.5 Feet
Additional Media
- Virtual Tour: https://www.dropbox.com/s/hwtarp6kgaukox0/1036%20Murphy%20Rd%20no%20branding1.mp4?dl=0
Rooms
Room details for 1036 Murphy Road, Sarnia
| Type | Dimensions | Description |
|---|---|---|
| Living Main | 3.66 x 5.76 | |
| Kitchen Main | 3.96 x 4.27 | |
| Dining Main | 3.66 x 5.18 | |
| Great Rm Main | 7.01 x 4.88 | |
| Br Main | 4.27 x 3.05 | |
| Br Main | 3.66 x 4.27 | |
| Prim Bdrm 2nd | 3.66 x 6.10 | |
| 2nd Br 2nd | 3.66 x 5.18 | |
| 3rd Br 2nd | 3.66 x 4.57 | |
| Games Bsmt | 8.78 x 8.53 | |
| Br Bsmt | 3.66 x 6.04 | |
| Rec Bsmt | 7.01 x 4.88 |
| XXXXXXXX | XXX XX, XXXX |
XXXX XXX XXXX |
$X,XXX,XXX |
| XXX XX, XXXX |
XXXXXX XXX XXXX |
$X,XXX,XXX |
| XXXXXXXX XXXX | XXX XX, XXXX | $1,000,000 XXX XXXX |
| XXXXXXXX XXXXXX | XXX XX, XXXX | $1,149,000 XXX XXXX |

École élémentaire catholique Saint-François-Xavier
Elementary: CatholicÉcole élémentaire Les Rapides
Elementary: PublicÉcole élémentaire catholique Saint-Thomas-d'Aquin
Elementary: CatholicHigh Park Public School
Elementary: PublicErrol Road Public School
Elementary: PublicRosedale Public School
Elementary: PublicGreat Lakes Secondary School
Secondary: PublicÉcole secondaire Franco-Jeunesse
Secondary: PublicÉcole secondaire catholique École secondaire Saint-François-Xavier
Secondary: CatholicAlexander Mackenzie Secondary School
Secondary: PublicNorthern Collegiate Institute and Vocational School
Secondary: PublicSt Patrick's Catholic Secondary School
Secondary: Catholic

