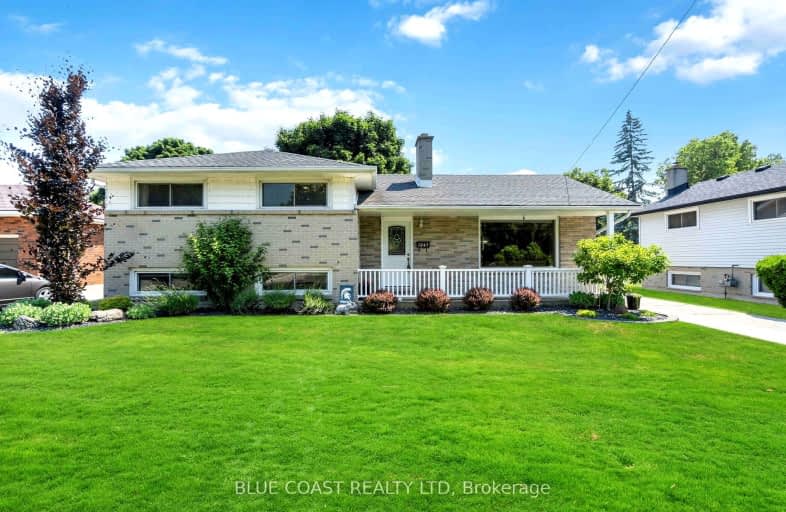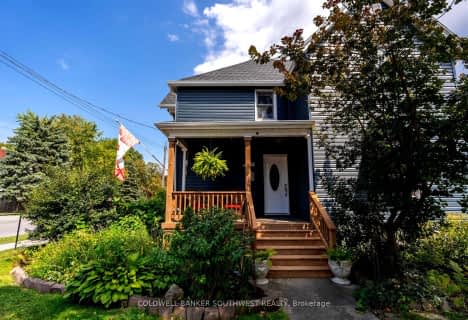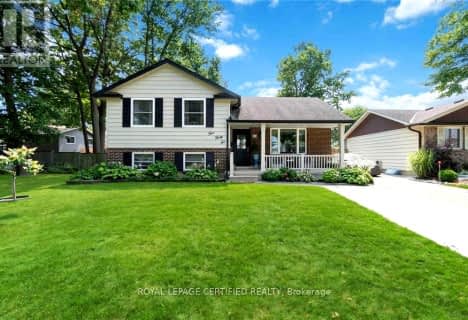
3D Walkthrough
Car-Dependent
- Most errands require a car.
31
/100
Somewhat Bikeable
- Most errands require a car.
47
/100

École élémentaire catholique Saint-François-Xavier
Elementary: Catholic
1.28 km
École élémentaire Les Rapides
Elementary: Public
0.65 km
École élémentaire catholique Saint-Thomas-d'Aquin
Elementary: Catholic
0.92 km
High Park Public School
Elementary: Public
1.24 km
Errol Road Public School
Elementary: Public
1.15 km
Rosedale Public School
Elementary: Public
0.42 km
Great Lakes Secondary School
Secondary: Public
3.80 km
École secondaire Franco-Jeunesse
Secondary: Public
1.50 km
École secondaire catholique École secondaire Saint-François-Xavier
Secondary: Catholic
1.28 km
Alexander Mackenzie Secondary School
Secondary: Public
0.94 km
Northern Collegiate Institute and Vocational School
Secondary: Public
0.75 km
St Patrick's Catholic Secondary School
Secondary: Catholic
1.47 km
-
Fairlane Park
Fairlane Ave (btwn Sole & Griffith), Sarnia ON 0.24km -
Linden Park
at Lang St., Sarnia ON 0.87km -
St. Alban's Park
Thomas Dr (at Champlain Rd.), Sarnia ON 0.95km
-
CIBC
1100 Murphy Rd, Sarnia ON N7S 2Y2 0.38km -
Southwest Regional Credit Union Ltd
1205 Exmouth St (at Murphy Rd.), Sarnia ON N7S 1W7 1.02km -
RBC Royal Bank ATM
789 Indian Rd N, Sarnia ON N7T 7G9 1.1km









