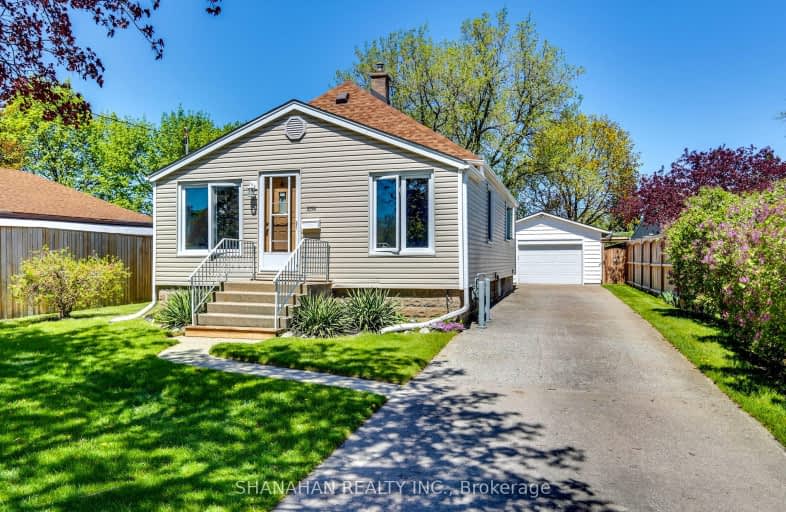Car-Dependent
- Most errands require a car.
35
/100
Somewhat Bikeable
- Most errands require a car.
49
/100

École élémentaire Les Rapides
Elementary: Public
0.17 km
Lakeroad Public School
Elementary: Public
1.53 km
École élémentaire catholique Saint-Thomas-d'Aquin
Elementary: Catholic
0.65 km
Errol Road Public School
Elementary: Public
0.63 km
Rosedale Public School
Elementary: Public
0.82 km
Cathcart Boulevard Public School
Elementary: Public
1.30 km
Great Lakes Secondary School
Secondary: Public
4.33 km
École secondaire Franco-Jeunesse
Secondary: Public
1.51 km
École secondaire catholique École secondaire Saint-François-Xavier
Secondary: Catholic
1.37 km
Alexander Mackenzie Secondary School
Secondary: Public
0.58 km
Northern Collegiate Institute and Vocational School
Secondary: Public
0.45 km
St Patrick's Catholic Secondary School
Secondary: Catholic
1.47 km
-
Linden Park
at Lang St., Sarnia ON 0.23km -
Fairlane Park
Fairlane Ave (btwn Sole & Griffith), Sarnia ON 0.42km -
Agincourt Park
1149 Errol Rd E (at Murphy Rd.), Sarnia ON 0.79km
-
CIBC
1100 Murphy Rd, Sarnia ON N7S 2Y2 0.48km -
BMO Bank of Montreal
697 Cathcart Blvd, Sarnia ON N7V 2N6 1.58km -
Southwest Regional Credit Union Ltd
1205 Exmouth St (at Murphy Rd.), Sarnia ON N7S 1W7 1.63km







