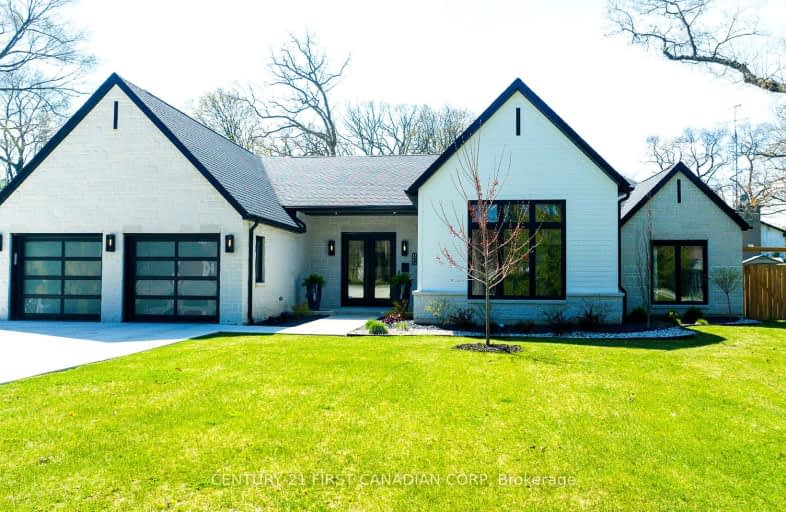
Video Tour
Car-Dependent
- Most errands require a car.
28
/100
Bikeable
- Some errands can be accomplished on bike.
61
/100

École élémentaire Franco-Jeunesse
Elementary: Public
2.37 km
École élémentaire Les Rapides
Elementary: Public
2.14 km
Lakeroad Public School
Elementary: Public
1.56 km
St Anne Catholic School
Elementary: Catholic
2.27 km
Gregory A Hogan Catholic School
Elementary: Catholic
0.69 km
Cathcart Boulevard Public School
Elementary: Public
0.95 km
Great Lakes Secondary School
Secondary: Public
6.51 km
École secondaire Franco-Jeunesse
Secondary: Public
2.36 km
École secondaire catholique École secondaire Saint-François-Xavier
Secondary: Catholic
2.49 km
Alexander Mackenzie Secondary School
Secondary: Public
1.90 km
Northern Collegiate Institute and Vocational School
Secondary: Public
2.45 km
St Patrick's Catholic Secondary School
Secondary: Catholic
2.33 km
-
Blackwell Dog Park
Sarnia ON 0.81km -
Twin Lakes Massage
297 Twin Lakes Dr (at Errol Rd. E.), Sarnia ON N7S 5E3 1.35km -
Blackwell Trails Park
1330 Blackwell Rd (btwn Modeland & Michigan), Sarnia ON 1.05km
-
RBC Royal Bank
1141 Lakeshore Rd (at Murphy Rd.), Sarnia ON N7V 2V5 0.93km -
CIBC
1100 Murphy Rd, Sarnia ON N7S 2Y2 2.45km -
BMO Bank of Montreal
697 Cathcart Blvd, Sarnia ON N7V 2N6 2.92km




