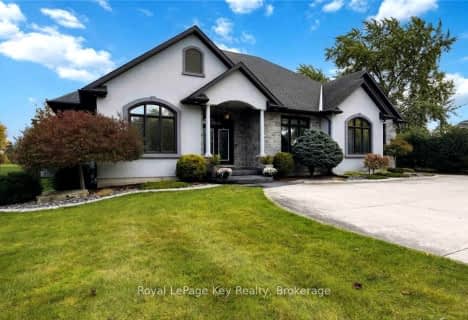
École élémentaire Franco-Jeunesse
Elementary: Public
0.41 km
École élémentaire catholique Saint-François-Xavier
Elementary: Catholic
0.43 km
École élémentaire Les Rapides
Elementary: Public
1.03 km
St Anne Catholic School
Elementary: Catholic
0.36 km
Gregory A Hogan Catholic School
Elementary: Catholic
1.56 km
Cathcart Boulevard Public School
Elementary: Public
1.59 km
Great Lakes Secondary School
Secondary: Public
5.02 km
École secondaire Franco-Jeunesse
Secondary: Public
0.39 km
École secondaire catholique École secondaire Saint-François-Xavier
Secondary: Catholic
0.45 km
Alexander Mackenzie Secondary School
Secondary: Public
0.64 km
Northern Collegiate Institute and Vocational School
Secondary: Public
1.64 km
St Patrick's Catholic Secondary School
Secondary: Catholic
0.36 km





