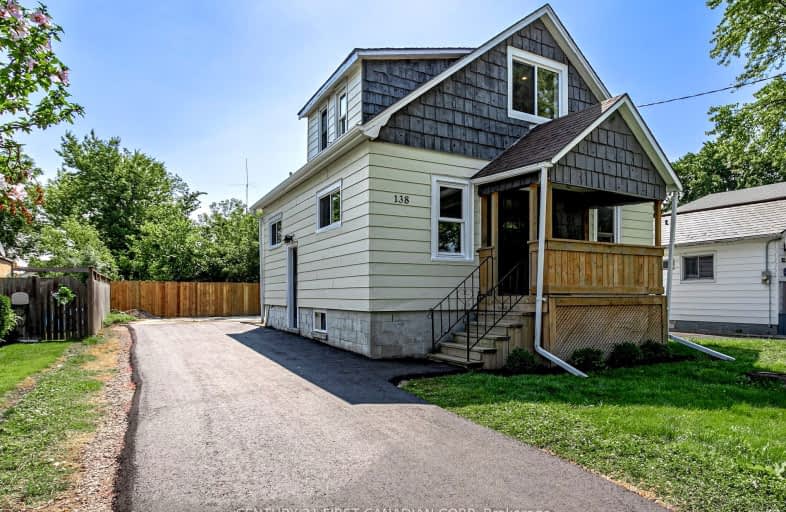Car-Dependent
- Most errands require a car.
49
/100
Somewhat Bikeable
- Most errands require a car.
46
/100

Hanna Memorial Public School
Elementary: Public
1.71 km
Queen Elizabeth II School
Elementary: Public
1.67 km
Lansdowne Public School
Elementary: Public
1.35 km
St. Matthew Catholic School
Elementary: Catholic
1.38 km
Holy Trinity Catholic School
Elementary: Catholic
1.51 km
P.E. McGibbon Public School
Elementary: Public
0.89 km
Great Lakes Secondary School
Secondary: Public
1.51 km
École secondaire Franco-Jeunesse
Secondary: Public
4.78 km
École secondaire catholique École secondaire Saint-François-Xavier
Secondary: Catholic
4.54 km
Alexander Mackenzie Secondary School
Secondary: Public
4.80 km
Northern Collegiate Institute and Vocational School
Secondary: Public
4.42 km
St Patrick's Catholic Secondary School
Secondary: Catholic
4.78 km
-
Tecumseh Park
Russell St S (at Ontario & Devine), Sarnia ON 0.44km -
Lansdowne Restauration Inc
ON 1.19km -
Lions Park
Russell St N (btwn Cameron & Bright), Sarnia ON 1.45km
-
BMO Bank of Montreal
191 Indian Rd S, Sarnia ON N7T 3W3 0.74km -
Scotiabank
238 Indian Rd S (at Eastland Centre), Sarnia ON N7T 3W4 1.02km -
Scotiabank
146 Mitton St S, Sarnia ON N7T 3C7 1.38km






