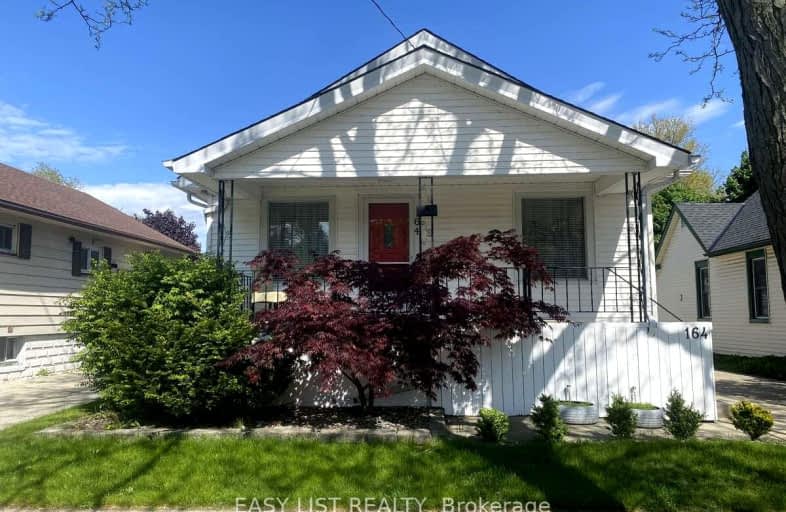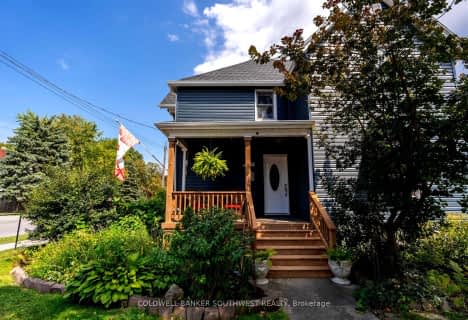Somewhat Walkable
- Some errands can be accomplished on foot.
67
/100
Bikeable
- Some errands can be accomplished on bike.
57
/100

Bridgeview Public School
Elementary: Public
1.97 km
London Road School
Elementary: Public
0.45 km
Hanna Memorial Public School
Elementary: Public
0.85 km
King George VI Public School
Elementary: Public
2.27 km
St. Matthew Catholic School
Elementary: Catholic
1.55 km
P.E. McGibbon Public School
Elementary: Public
1.69 km
Great Lakes Secondary School
Secondary: Public
1.61 km
École secondaire Franco-Jeunesse
Secondary: Public
3.87 km
École secondaire catholique École secondaire Saint-François-Xavier
Secondary: Catholic
3.62 km
Alexander Mackenzie Secondary School
Secondary: Public
3.37 km
Northern Collegiate Institute and Vocational School
Secondary: Public
2.56 km
St Patrick's Catholic Secondary School
Secondary: Catholic
3.85 km
-
Terry Fox Park
London Rd (at Mitton St. N.), Sarnia ON 0.41km -
Centennial Park
430 Front St N (at Exmouth St.), Sarnia ON N7T 1A1 0.87km -
Hanna Park
Maria St (at Hanna Memorial Public School), Sarnia ON 0.87km
-
CoinFlip Bitcoin ATM
274 London Rd, Sarnia ON N7T 4V8 0.45km -
RBC Royal Bank ATM
189 Capel St, Sarnia ON N7T 6T3 0.5km -
BMO Bank of Montreal
435 Exmouth St (at Cecil St.), Sarnia ON N7T 5P1 0.71km









