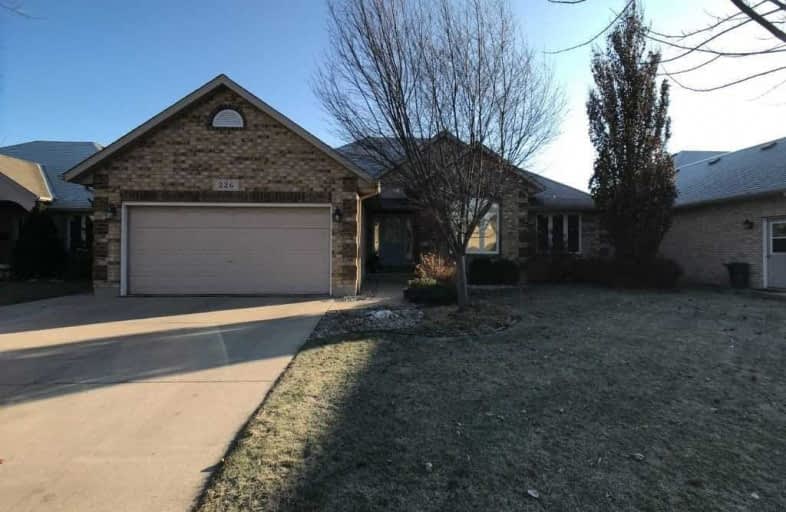
École élémentaire Franco-Jeunesse
Elementary: Public
0.97 km
École élémentaire catholique Saint-François-Xavier
Elementary: Catholic
1.12 km
École élémentaire Les Rapides
Elementary: Public
1.47 km
St Anne Catholic School
Elementary: Catholic
0.85 km
Gregory A Hogan Catholic School
Elementary: Catholic
1.18 km
Cathcart Boulevard Public School
Elementary: Public
1.35 km
Great Lakes Secondary School
Secondary: Public
5.73 km
École secondaire Franco-Jeunesse
Secondary: Public
0.96 km
École secondaire catholique École secondaire Saint-François-Xavier
Secondary: Catholic
1.14 km
Alexander Mackenzie Secondary School
Secondary: Public
1.05 km
Northern Collegiate Institute and Vocational School
Secondary: Public
2.05 km
St Patrick's Catholic Secondary School
Secondary: Catholic
0.94 km





