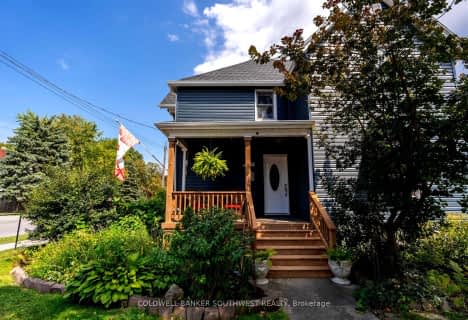
London Road School
Elementary: Public
0.53 km
Hanna Memorial Public School
Elementary: Public
0.38 km
Queen Elizabeth II School
Elementary: Public
1.87 km
St. Matthew Catholic School
Elementary: Catholic
1.15 km
Holy Trinity Catholic School
Elementary: Catholic
1.99 km
P.E. McGibbon Public School
Elementary: Public
1.03 km
Great Lakes Secondary School
Secondary: Public
1.01 km
École secondaire Franco-Jeunesse
Secondary: Public
4.13 km
École secondaire catholique École secondaire Saint-François-Xavier
Secondary: Catholic
3.88 km
Alexander Mackenzie Secondary School
Secondary: Public
3.77 km
Northern Collegiate Institute and Vocational School
Secondary: Public
3.07 km
St Patrick's Catholic Secondary School
Secondary: Catholic
4.12 km








