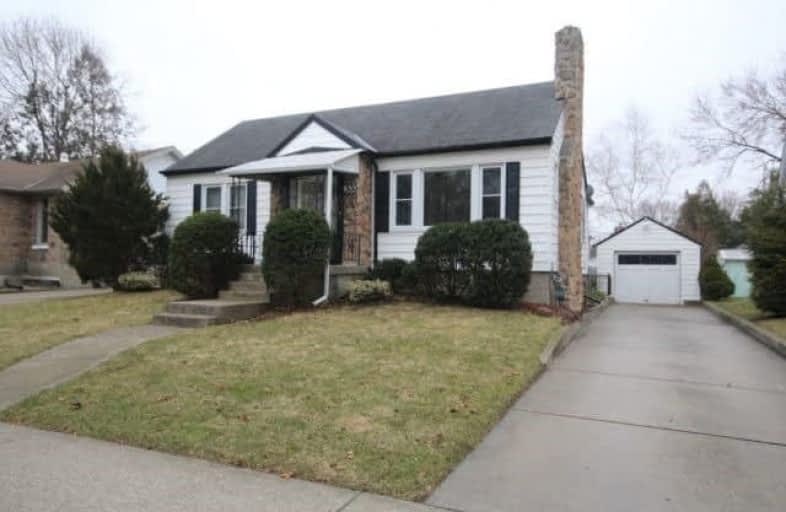Sold on Jul 09, 2018
Note: Property is not currently for sale or for rent.

-
Type: Detached
-
Style: Bungalow
-
Size: 700 sqft
-
Lot Size: 54 x 141.3 Feet
-
Age: No Data
-
Taxes: $2,533 per year
-
Days on Site: 91 Days
-
Added: Sep 07, 2019 (3 months on market)
-
Updated:
-
Last Checked: 1 month ago
-
MLS®#: X4091193
-
Listed By: Comfree commonsense network, brokerage
Charming 3 Bedroom Bungalow In The Heart Of Sarnia. Living Room With Fireplace, Dining Room And Kitchen. Original Hardwood Floors In Immaculate Condition, Loads Of Natural Light. Large 3 Season Sunroom. Finished Basement With Rec Room, Laundry Area, Workshop And Plenty Of Storage. Detached Garage And Large Backyard Fully Fenced And Landscapped. Close To All Amenties Including Hospital, Schools, Shopping, Bus Route And More.
Property Details
Facts for 335 Maria Street, Sarnia
Status
Days on Market: 91
Last Status: Sold
Sold Date: Jul 09, 2018
Closed Date: Sep 04, 2018
Expiry Date: Aug 08, 2018
Sold Price: $239,500
Unavailable Date: Jul 09, 2018
Input Date: Apr 09, 2018
Property
Status: Sale
Property Type: Detached
Style: Bungalow
Size (sq ft): 700
Area: Sarnia
Availability Date: Flex
Inside
Bedrooms: 3
Bathrooms: 2
Kitchens: 1
Rooms: 7
Den/Family Room: No
Air Conditioning: Central Air
Fireplace: Yes
Laundry Level: Lower
Central Vacuum: Y
Washrooms: 2
Building
Basement: Finished
Heat Type: Forced Air
Heat Source: Gas
Exterior: Vinyl Siding
Water Supply: Municipal
Special Designation: Unknown
Parking
Driveway: Private
Garage Spaces: 1
Garage Type: Detached
Covered Parking Spaces: 4
Total Parking Spaces: 5
Fees
Tax Year: 2017
Tax Legal Description: Pt Lt 42 S/S Maria St, 43 S/S Maria St Pl 29 Sarni
Taxes: $2,533
Land
Cross Street: Maria St. Between Ma
Municipality District: Sarnia
Fronting On: South
Pool: None
Sewer: Sewers
Lot Depth: 141.3 Feet
Lot Frontage: 54 Feet
Acres: < .50
Rooms
Room details for 335 Maria Street, Sarnia
| Type | Dimensions | Description |
|---|---|---|
| Master Main | 4.06 x 4.06 | |
| 2nd Br Main | 2.84 x 2.84 | |
| 3rd Br Main | 2.84 x 4.11 | |
| Dining Main | 3.76 x 2.84 | |
| Kitchen Main | 2.84 x 3.02 | |
| Living Main | 5.59 x 3.45 | |
| Sunroom Main | 4.39 x 4.11 | |
| Laundry Bsmt | 5.49 x 2.24 | |
| Rec Bsmt | 8.23 x 6.12 | |
| Workshop Bsmt | 2.08 x 6.10 |
| XXXXXXXX | XXX XX, XXXX |
XXXX XXX XXXX |
$XXX,XXX |
| XXX XX, XXXX |
XXXXXX XXX XXXX |
$XXX,XXX |
| XXXXXXXX XXXX | XXX XX, XXXX | $239,500 XXX XXXX |
| XXXXXXXX XXXXXX | XXX XX, XXXX | $249,000 XXX XXXX |

London Road School
Elementary: PublicHanna Memorial Public School
Elementary: PublicQueen Elizabeth II School
Elementary: PublicSt. Matthew Catholic School
Elementary: CatholicHoly Trinity Catholic School
Elementary: CatholicP.E. McGibbon Public School
Elementary: PublicGreat Lakes Secondary School
Secondary: PublicÉcole secondaire Franco-Jeunesse
Secondary: PublicÉcole secondaire catholique École secondaire Saint-François-Xavier
Secondary: CatholicAlexander Mackenzie Secondary School
Secondary: PublicNorthern Collegiate Institute and Vocational School
Secondary: PublicSt Patrick's Catholic Secondary School
Secondary: Catholic

