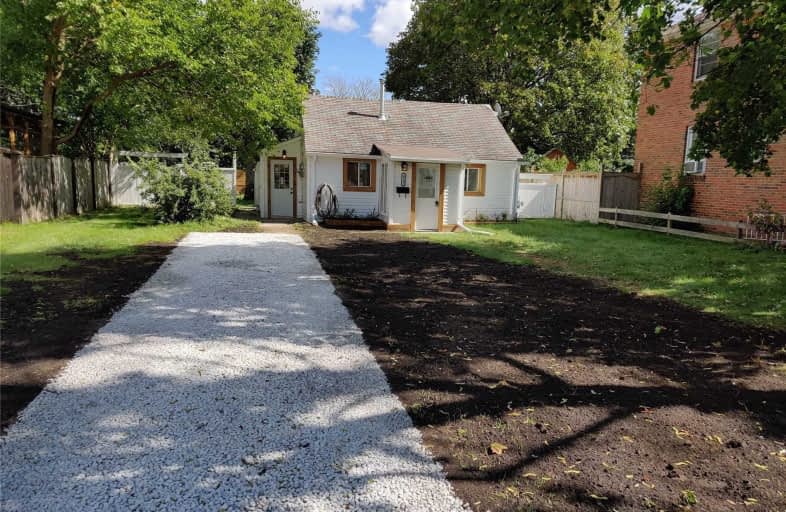Sold on Oct 26, 2020
Note: Property is not currently for sale or for rent.

-
Type: Detached
-
Style: Bungalow
-
Lot Size: 53.9 x 132 Feet
-
Age: No Data
-
Taxes: $1,450 per year
-
Days on Site: 38 Days
-
Added: Sep 18, 2020 (1 month on market)
-
Updated:
-
Last Checked: 1 month ago
-
MLS®#: X4919434
-
Listed By: Re/max realtron realty inc., brokerage
Fully Renovated Top To Bottom,Bright & Cozy 2Bdr Bungalow With Everything You Need On One Floor. Beautiful Open Concept Kitchen To Your Dining/ Family Area . The Backyard Is A Total Paradise And An Entertainer's Dream! Includes: S/S Fridge, Dishwasher, Stove, Front Load Washer/Dryer, Brand New Doors/Windows, Furnace, A/C Unit, Brand New Plumping. 12 X 12 Deck. Updated Bathroom With Jet Shower.
Extras
Vacant, Easy To Show! Buyer & Buyer Agent To Verify All Measurements, And Tax.
Property Details
Facts for 410 Lydia Street, Sarnia
Status
Days on Market: 38
Last Status: Sold
Sold Date: Oct 26, 2020
Closed Date: Nov 09, 2020
Expiry Date: Dec 31, 2020
Sold Price: $225,000
Unavailable Date: Oct 26, 2020
Input Date: Sep 18, 2020
Prior LSC: Listing with no contract changes
Property
Status: Sale
Property Type: Detached
Style: Bungalow
Area: Sarnia
Availability Date: Tba
Inside
Bedrooms: 2
Bathrooms: 1
Kitchens: 1
Rooms: 3
Den/Family Room: Yes
Air Conditioning: Central Air
Fireplace: No
Laundry Level: Main
Central Vacuum: N
Washrooms: 1
Utilities
Electricity: Yes
Cable: No
Building
Basement: None
Heat Type: Forced Air
Heat Source: Gas
Exterior: Vinyl Siding
Elevator: N
UFFI: No
Water Supply: Municipal
Special Designation: Unknown
Parking
Driveway: Front Yard
Garage Type: None
Covered Parking Spaces: 3
Total Parking Spaces: 3
Fees
Tax Year: 2020
Tax Legal Description: Pt Lot 2 Blk I Plan3 Sarnia City As In L484793;
Taxes: $1,450
Land
Cross Street: Maxwell St
Municipality District: Sarnia
Fronting On: East
Pool: None
Sewer: Sewers
Lot Depth: 132 Feet
Lot Frontage: 53.9 Feet
Acres: < .50
Zoning: Residential
Rooms
Room details for 410 Lydia Street, Sarnia
| Type | Dimensions | Description |
|---|---|---|
| Kitchen Main | 2.20 x 3.40 | |
| Family Main | 2.20 x 3.40 | |
| Br Main | 4.40 x 2.60 | B/I Closet |
| 2nd Br Main | 2.00 x 3.40 | B/I Closet |
| Foyer Main | 2.20 x 2.00 | |
| Laundry Main | 1.25 x 2.00 | |
| Foyer Main | 1.30 x 2.00 | |
| Bathroom Main | 2.30 x 2.00 |
| XXXXXXXX | XXX XX, XXXX |
XXXX XXX XXXX |
$XXX,XXX |
| XXX XX, XXXX |
XXXXXX XXX XXXX |
$XXX,XXX |
| XXXXXXXX XXXX | XXX XX, XXXX | $225,000 XXX XXXX |
| XXXXXXXX XXXXXX | XXX XX, XXXX | $254,900 XXX XXXX |

London Road School
Elementary: PublicHanna Memorial Public School
Elementary: PublicKing George VI Public School
Elementary: PublicSt. Matthew Catholic School
Elementary: CatholicHigh Park Public School
Elementary: PublicP.E. McGibbon Public School
Elementary: PublicGreat Lakes Secondary School
Secondary: PublicÉcole secondaire Franco-Jeunesse
Secondary: PublicÉcole secondaire catholique École secondaire Saint-François-Xavier
Secondary: CatholicAlexander Mackenzie Secondary School
Secondary: PublicNorthern Collegiate Institute and Vocational School
Secondary: PublicSt Patrick's Catholic Secondary School
Secondary: Catholic

