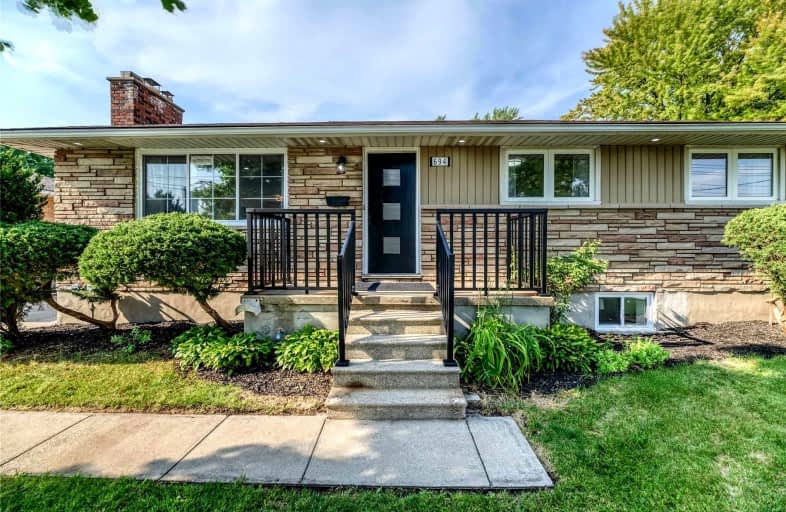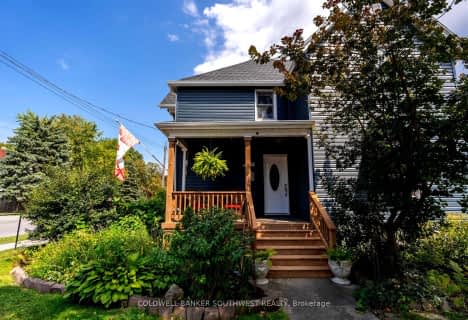
London Road School
Elementary: Public
1.46 km
Hanna Memorial Public School
Elementary: Public
1.46 km
École élémentaire catholique Saint-Thomas-d'Aquin
Elementary: Catholic
1.50 km
King George VI Public School
Elementary: Public
1.63 km
High Park Public School
Elementary: Public
1.33 km
Rosedale Public School
Elementary: Public
1.09 km
Great Lakes Secondary School
Secondary: Public
2.52 km
École secondaire Franco-Jeunesse
Secondary: Public
2.95 km
École secondaire catholique École secondaire Saint-François-Xavier
Secondary: Catholic
2.71 km
Alexander Mackenzie Secondary School
Secondary: Public
2.37 km
Northern Collegiate Institute and Vocational School
Secondary: Public
1.56 km
St Patrick's Catholic Secondary School
Secondary: Catholic
2.92 km










