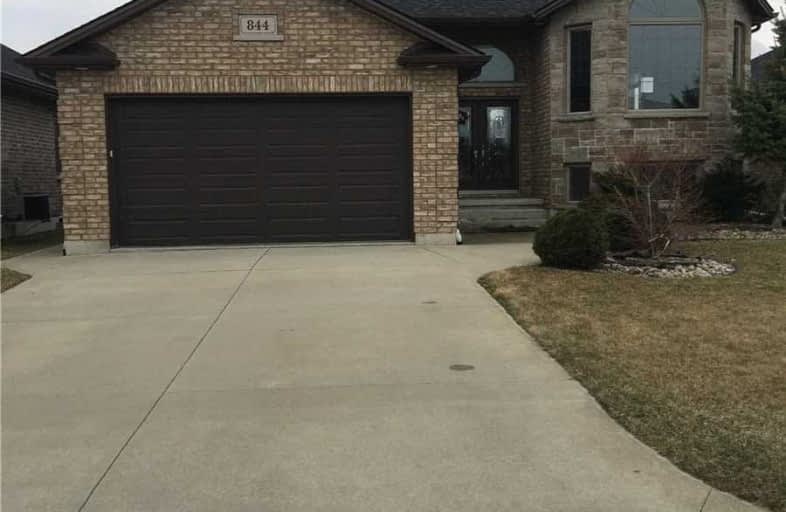
École élémentaire Franco-Jeunesse
Elementary: Public
0.82 km
École élémentaire catholique Saint-François-Xavier
Elementary: Catholic
1.02 km
École élémentaire Les Rapides
Elementary: Public
1.62 km
St Anne Catholic School
Elementary: Catholic
0.70 km
Gregory A Hogan Catholic School
Elementary: Catholic
1.48 km
Cathcart Boulevard Public School
Elementary: Public
1.64 km
Great Lakes Secondary School
Secondary: Public
5.75 km
École secondaire Franco-Jeunesse
Secondary: Public
0.81 km
École secondaire catholique École secondaire Saint-François-Xavier
Secondary: Catholic
1.04 km
Alexander Mackenzie Secondary School
Secondary: Public
1.20 km
Northern Collegiate Institute and Vocational School
Secondary: Public
2.22 km
St Patrick's Catholic Secondary School
Secondary: Catholic
0.81 km





