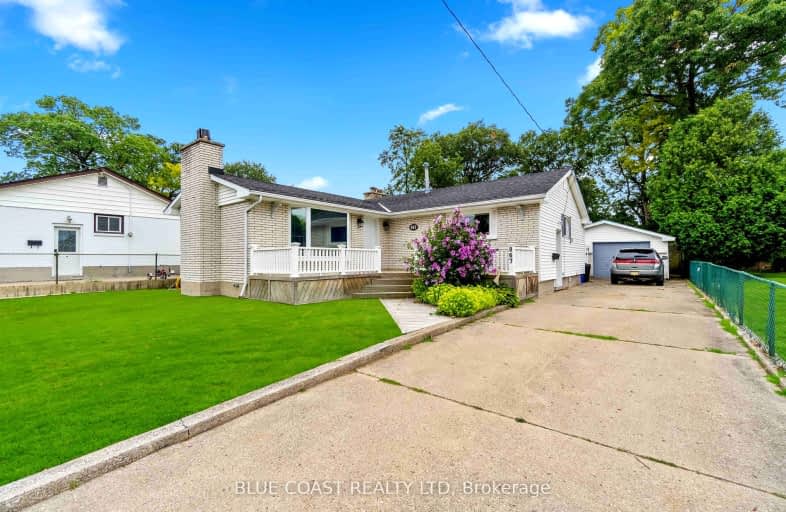
Video Tour
Car-Dependent
- Almost all errands require a car.
14
/100
Somewhat Bikeable
- Most errands require a car.
47
/100

École élémentaire Les Rapides
Elementary: Public
1.00 km
École élémentaire catholique Saint-Thomas-d'Aquin
Elementary: Catholic
0.21 km
King George VI Public School
Elementary: Public
1.02 km
Sacred Heart Catholic School
Elementary: Catholic
1.10 km
Errol Road Public School
Elementary: Public
0.41 km
Rosedale Public School
Elementary: Public
0.93 km
Great Lakes Secondary School
Secondary: Public
4.07 km
École secondaire Franco-Jeunesse
Secondary: Public
2.34 km
École secondaire catholique École secondaire Saint-François-Xavier
Secondary: Catholic
2.19 km
Alexander Mackenzie Secondary School
Secondary: Public
1.39 km
Northern Collegiate Institute and Vocational School
Secondary: Public
0.41 km
St Patrick's Catholic Secondary School
Secondary: Catholic
2.30 km
-
Lighthouse Park
3002 Conger St, Port Huron, MI 48060 3.78km -
Port Huron Recreation Dept
2829 Armour St, Port Huron, MI 48060 3.96km -
Sprout City
2829 Armour St, Port Huron, MI 48060 3.96km
-
Northstar Bank
503 Andrew Murphy Dr, Port Huron, MI 48060 4.43km -
Seaway Community Bank
511 Fort St, Port Huron, MI 48060 4.27km -
Huntington Private Bank
525 Water St, Port Huron, MI 48060 4.72km





