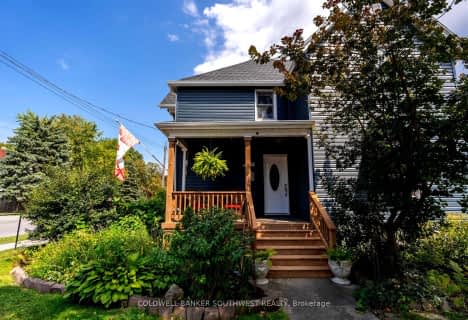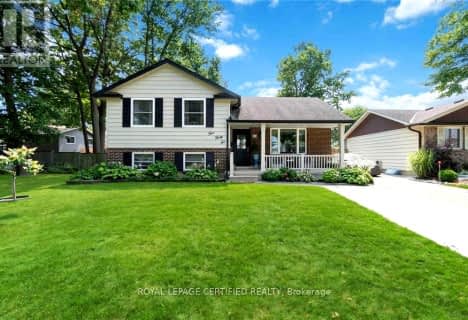
École élémentaire catholique Saint-François-Xavier
Elementary: Catholic
1.51 km
École élémentaire Les Rapides
Elementary: Public
1.03 km
École élémentaire catholique Saint-Thomas-d'Aquin
Elementary: Catholic
1.13 km
High Park Public School
Elementary: Public
0.89 km
Errol Road Public School
Elementary: Public
1.43 km
Rosedale Public School
Elementary: Public
0.40 km
Great Lakes Secondary School
Secondary: Public
3.43 km
École secondaire Franco-Jeunesse
Secondary: Public
1.74 km
École secondaire catholique École secondaire Saint-François-Xavier
Secondary: Catholic
1.50 km
Alexander Mackenzie Secondary School
Secondary: Public
1.32 km
Northern Collegiate Institute and Vocational School
Secondary: Public
1.01 km
St Patrick's Catholic Secondary School
Secondary: Catholic
1.72 km









