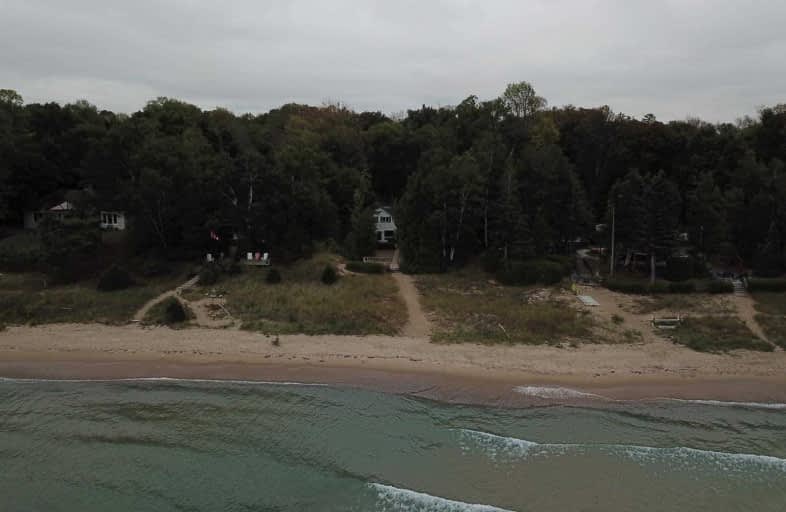
Video Tour

Paisley Central School
Elementary: Public
18.48 km
St Joseph's School
Elementary: Catholic
1.12 km
G C Huston Public School
Elementary: Public
7.58 km
Arran Tara Elementary School
Elementary: Public
20.81 km
Northport Elementary School
Elementary: Public
2.26 km
Port Elgin-Saugeen Central School
Elementary: Public
0.97 km
Peninsula Shores District School
Secondary: Public
39.67 km
Walkerton District Community School
Secondary: Public
40.84 km
Kincardine District Secondary School
Secondary: Public
33.59 km
Saugeen District Secondary School
Secondary: Public
1.83 km
Sacred Heart High School
Secondary: Catholic
40.06 km
Owen Sound District Secondary School
Secondary: Public
38.44 km

