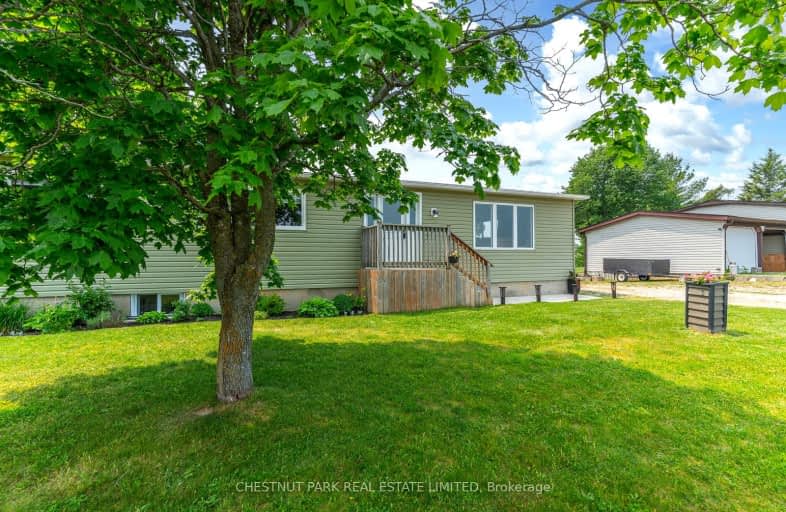
Video Tour
Car-Dependent
- Almost all errands require a car.
0
/100
Somewhat Bikeable
- Most errands require a car.
25
/100

Mary Immaculate Community School
Elementary: Catholic
25.67 km
Paisley Central School
Elementary: Public
13.25 km
St Joseph's School
Elementary: Catholic
8.35 km
G C Huston Public School
Elementary: Public
15.28 km
Northport Elementary School
Elementary: Public
9.58 km
Port Elgin-Saugeen Central School
Elementary: Public
8.09 km
Peninsula Shores District School
Secondary: Public
46.88 km
Walkerton District Community School
Secondary: Public
34.56 km
Kincardine District Secondary School
Secondary: Public
26.83 km
Saugeen District Secondary School
Secondary: Public
8.09 km
Sacred Heart High School
Secondary: Catholic
33.90 km
John Diefenbaker Senior School
Secondary: Public
38.73 km
-
Beiner Park
Port Elgin ON 8.7km -
Nodwell Park
Highland St (Market St.), Port Elgin ON 9.09km -
Jubilee Park
Saugeen Shores ON 14.85km
-
Scotiabank
216 Goderich St, Port Elgin ON N0H 2C1 7.39km -
Scotiabank
Elgin Place Mall, Port Elgin ON 7.84km -
BMO Bank of Montreal
466 Goderich St, Port Elgin ON N0H 2C4 7.92km

