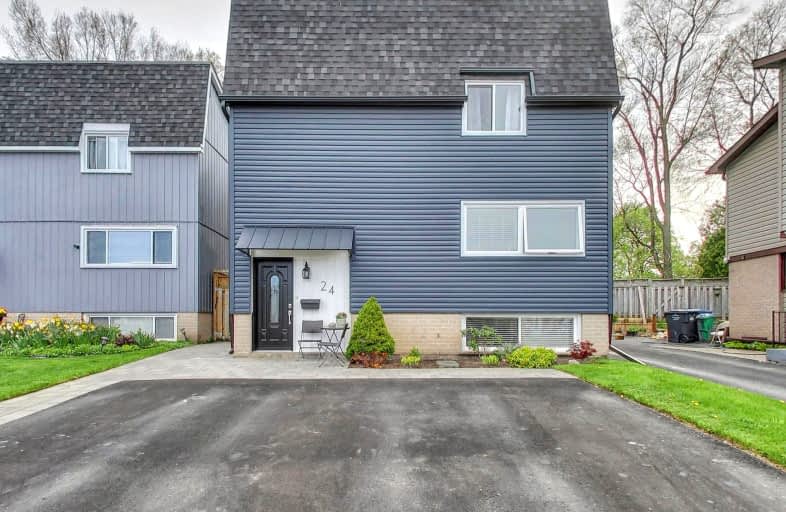Somewhat Walkable
- Some errands can be accomplished on foot.
52
/100
Good Transit
- Some errands can be accomplished by public transportation.
52
/100
Somewhat Bikeable
- Most errands require a car.
41
/100

Hilldale Public School
Elementary: Public
0.63 km
Hanover Public School
Elementary: Public
0.91 km
Jefferson Public School
Elementary: Public
1.39 km
St Anthony School
Elementary: Catholic
1.23 km
Lester B Pearson Catholic School
Elementary: Catholic
0.55 km
Williams Parkway Senior Public School
Elementary: Public
0.54 km
Judith Nyman Secondary School
Secondary: Public
0.79 km
Holy Name of Mary Secondary School
Secondary: Catholic
1.69 km
Chinguacousy Secondary School
Secondary: Public
1.37 km
Bramalea Secondary School
Secondary: Public
2.49 km
North Park Secondary School
Secondary: Public
1.27 km
St Thomas Aquinas Secondary School
Secondary: Catholic
2.41 km
-
Danville Park
6525 Danville Rd, Mississauga ON 9.76km -
Meadowvale Conservation Area
1081 Old Derry Rd W (2nd Line), Mississauga ON L5B 3Y3 11km -
Panorama Park
Toronto ON 12.4km
-
RBC Royal Bank
7 Sunny Meadow Blvd, Brampton ON L6R 1W7 2.68km -
CIBC
380 Bovaird Dr E, Brampton ON L6Z 2S6 3.81km -
TD Bank Financial Group
10908 Hurontario St, Brampton ON L7A 3R9 6.36km













