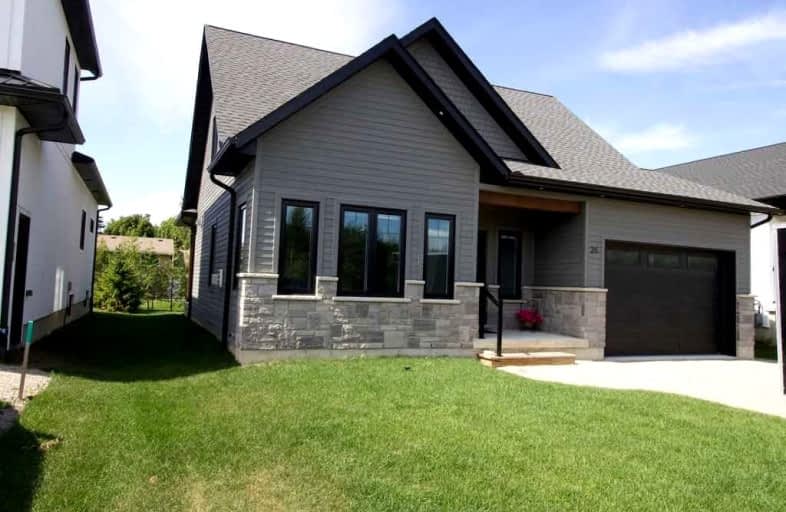
Amabel-Sauble Community School
Elementary: Public
19.38 km
St Joseph's School
Elementary: Catholic
6.72 km
G C Huston Public School
Elementary: Public
0.54 km
Arran Tara Elementary School
Elementary: Public
16.75 km
Northport Elementary School
Elementary: Public
5.45 km
Port Elgin-Saugeen Central School
Elementary: Public
6.98 km
Peninsula Shores District School
Secondary: Public
32.28 km
Walkerton District Community School
Secondary: Public
45.20 km
Kincardine District Secondary School
Secondary: Public
40.98 km
Saugeen District Secondary School
Secondary: Public
6.93 km
Sacred Heart High School
Secondary: Catholic
44.31 km
Owen Sound District Secondary School
Secondary: Public
33.11 km
$
$960,000
- 3 bath
- 4 bed
- 3500 sqft
347 Tyendinaga Drive, Saugeen Shores, Ontario • N0H 2L0 • Saugeen Shores



