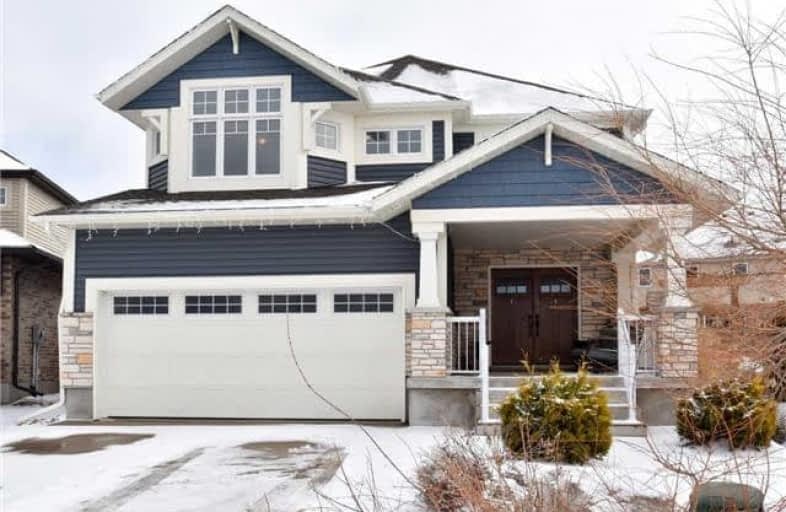
Paisley Central School
Elementary: Public
19.16 km
St Joseph's School
Elementary: Catholic
1.31 km
G C Huston Public School
Elementary: Public
5.67 km
Arran Tara Elementary School
Elementary: Public
19.26 km
Northport Elementary School
Elementary: Public
0.61 km
Port Elgin-Saugeen Central School
Elementary: Public
1.56 km
Peninsula Shores District School
Secondary: Public
37.69 km
Walkerton District Community School
Secondary: Public
41.62 km
Kincardine District Secondary School
Secondary: Public
35.57 km
Saugeen District Secondary School
Secondary: Public
1.85 km
Sacred Heart High School
Secondary: Catholic
40.80 km
Owen Sound District Secondary School
Secondary: Public
36.73 km


