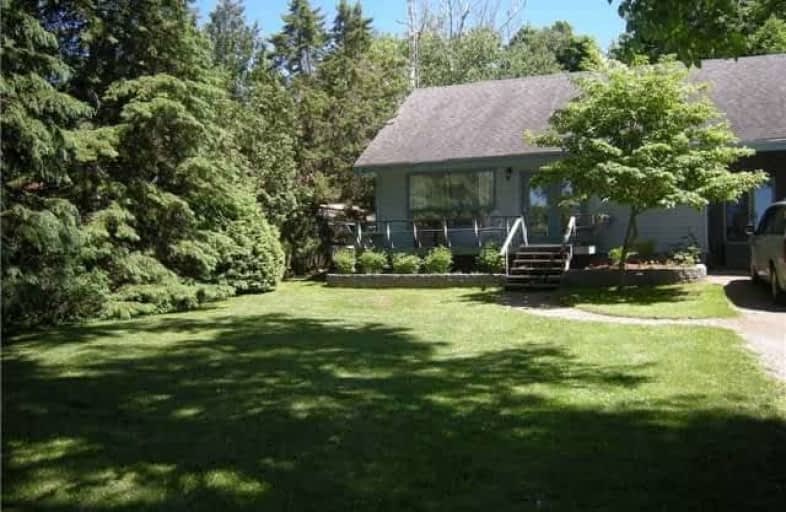Sold on Jun 29, 2018
Note: Property is not currently for sale or for rent.

-
Type: Detached
-
Style: 2-Storey
-
Lot Size: 60 x 200 Feet
-
Age: No Data
-
Taxes: $2,224 per year
-
Days on Site: 25 Days
-
Added: Sep 07, 2019 (3 weeks on market)
-
Updated:
-
Last Checked: 2 months ago
-
MLS®#: E4149670
-
Listed By: Career real estate services ltd., brokerage
One Of A Kind Home In Lovely Lake Scugog Community Of View Lake & Backing Onto Golf Course. Huge Open Concept Kitchen & Family Rooms With W/O To Private Yard. Large Living Room With W/O To Deck & Lake Views. Kitchen Features Bi Dishwasher, Frigidaire Professional Oversize Fridge/Freezer & Jenair Stove. Both Brs W/O To 29X12 Foot Deck. Sensational 2nd Floor Loft/Games Room-Could Be Additional Brs Or Large Master Suite. Main Floor Laundry.
Extras
Upgrades: New 200 Amp Panel W/Breakers, Reno'd Kitchen. 1200 Gal.Septic Tank-3Yrs Old. Engineered Hdwd Throughout. New Uv Water Treatment System. Rear Yard Has Invisible Fencing To Keep In Pets. Price Includes All Appliances
Property Details
Facts for 10 McGill Drive, Scugog
Status
Days on Market: 25
Last Status: Sold
Sold Date: Jun 29, 2018
Closed Date: Aug 01, 2018
Expiry Date: Sep 30, 2018
Sold Price: $375,000
Unavailable Date: Jun 29, 2018
Input Date: Jun 04, 2018
Property
Status: Sale
Property Type: Detached
Style: 2-Storey
Area: Scugog
Community: Rural Scugog
Availability Date: 30 Dys Or Tba
Inside
Bedrooms: 2
Bedrooms Plus: 1
Bathrooms: 2
Kitchens: 1
Rooms: 8
Den/Family Room: Yes
Air Conditioning: Central Air
Fireplace: No
Laundry Level: Main
Washrooms: 2
Utilities
Electricity: Yes
Gas: Yes
Cable: Available
Telephone: Yes
Building
Basement: Crawl Space
Heat Type: Forced Air
Heat Source: Gas
Exterior: Alum Siding
Exterior: Board/Batten
Water Supply Type: Dug Well
Water Supply: Well
Special Designation: Unknown
Other Structures: Garden Shed
Parking
Driveway: Private
Garage Spaces: 1
Garage Type: Carport
Covered Parking Spaces: 4
Total Parking Spaces: 5
Fees
Tax Year: 2018
Tax Legal Description: Con14, Part Lot 1 - Plan 46, Lot 61
Taxes: $2,224
Highlights
Feature: Fenced Yard
Feature: Golf
Feature: Grnbelt/Conserv
Feature: Lake Access
Feature: Lake/Pond
Feature: Park
Land
Cross Street: Durham 57/Scugog-Man
Municipality District: Scugog
Fronting On: East
Pool: None
Sewer: Septic
Lot Depth: 200 Feet
Lot Frontage: 60 Feet
Zoning: Residential
Waterfront: Indirect
Rooms
Room details for 10 McGill Drive, Scugog
| Type | Dimensions | Description |
|---|---|---|
| Living Main | 4.09 x 7.63 | Vaulted Ceiling, Hardwood Floor, Overlook Water |
| Kitchen Main | 3.81 x 4.75 | Renovated, Pot Lights, W/O To Patio |
| Family Main | 3.58 x 8.92 | Open Concept, Hardwood Floor, B/I Bookcase |
| Dining Main | 3.56 x 3.58 | Hardwood Floor, Separate Rm |
| Office Main | 3.56 x 3.58 | Hardwood Floor |
| Utility Main | 1.07 x 3.66 | Pantry |
| Master 2nd | 3.56 x 3.59 | Hardwood Floor, W/O To Balcony |
| 2nd Br 2nd | 3.56 x 3.59 | Hardwood Floor, W/O To Balcony |
| Loft 2nd | 3.67 x 9.75 | |
| Bathroom 2nd | - | 4 Pc Bath, Skylight |
| Bathroom Main | - | 2 Pc Bath |
| XXXXXXXX | XXX XX, XXXX |
XXXX XXX XXXX |
$XXX,XXX |
| XXX XX, XXXX |
XXXXXX XXX XXXX |
$XXX,XXX |
| XXXXXXXX XXXX | XXX XX, XXXX | $375,000 XXX XXXX |
| XXXXXXXX XXXXXX | XXX XX, XXXX | $382,500 XXX XXXX |

King Albert Public School
Elementary: PublicGrandview Public School
Elementary: PublicDr George Hall Public School
Elementary: PublicCartwright Central Public School
Elementary: PublicSt. Dominic Catholic Elementary School
Elementary: CatholicLeslie Frost Public School
Elementary: PublicSt. Thomas Aquinas Catholic Secondary School
Secondary: CatholicLindsay Collegiate and Vocational Institute
Secondary: PublicSt. Stephen Catholic Secondary School
Secondary: CatholicI E Weldon Secondary School
Secondary: PublicPort Perry High School
Secondary: PublicMaxwell Heights Secondary School
Secondary: Public

