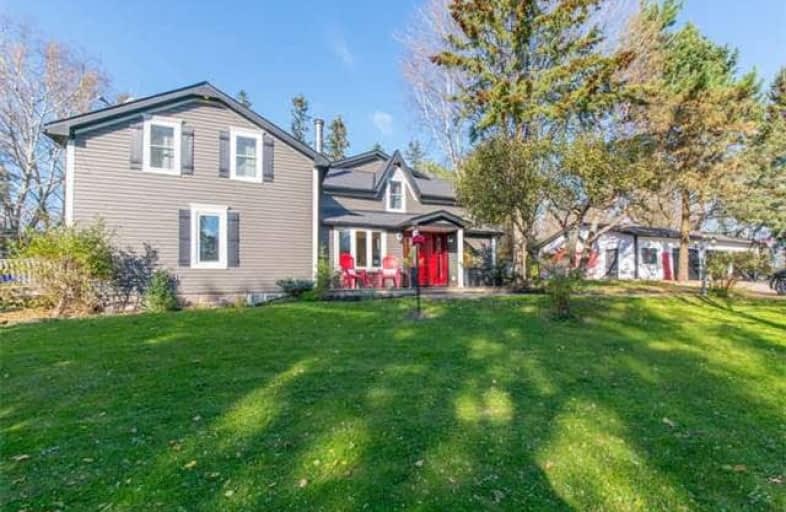Sold on Nov 28, 2017
Note: Property is not currently for sale or for rent.

-
Type: Detached
-
Style: 2-Storey
-
Lot Size: 2.59 x 2.59 Acres
-
Age: 100+ years
-
Taxes: $4,463 per year
-
Days on Site: 20 Days
-
Added: Sep 07, 2019 (2 weeks on market)
-
Updated:
-
Last Checked: 2 months ago
-
MLS®#: E3980238
-
Listed By: Re/max all-stars realty inc., brokerage
Shows Amazing! Close To City Yet The Fresh Air & Dark Skies/Starry Nights -10 Minutes South Of Port Perry. Attractive Country Setting And Set Back From The Road On A Mature Treed Lot; Open Concept, Unique Layout Perfect For Entertaining; Cozy Woodstoves; Loads Of Updating Including A Refreshed Kitchen, Remodelled Baths, Roof Shingles(2016); Vinyl Siding/Front Door(2014); Propane Furnace/Duct Work(2008); Windows(2009); Triple Garage With Workshop & Hydro;
Extras
Attic, Crawlspace & Exterior Walls Re-Insulated; Water Softener, Uv Light; Incl: Dishwasher, Fridge, Stove, Washer, Dryer, 2 Hwt's(1 Owned) , All Lights, All Window Coverings, 3 Propane Tanks (R); Jd Lawntractor W/Snowplow.Watch The Video!!
Property Details
Facts for 10300 Ontario 12, Scugog
Status
Days on Market: 20
Last Status: Sold
Sold Date: Nov 28, 2017
Closed Date: May 01, 2018
Expiry Date: Mar 30, 2018
Sold Price: $875,000
Unavailable Date: Nov 28, 2017
Input Date: Nov 09, 2017
Property
Status: Sale
Property Type: Detached
Style: 2-Storey
Age: 100+
Area: Scugog
Community: Rural Scugog
Availability Date: Mar/Apr 2018
Inside
Bedrooms: 5
Bathrooms: 3
Kitchens: 1
Rooms: 9
Den/Family Room: Yes
Air Conditioning: None
Fireplace: Yes
Laundry Level: Main
Washrooms: 3
Utilities
Electricity: Yes
Gas: No
Cable: No
Telephone: Yes
Building
Basement: Part Bsmt
Heat Type: Forced Air
Heat Source: Propane
Exterior: Vinyl Siding
Water Supply Type: Dug Well
Water Supply: Well
Special Designation: Unknown
Other Structures: Garden Shed
Parking
Driveway: Rt-Of-Way
Garage Spaces: 3
Garage Type: Detached
Covered Parking Spaces: 20
Total Parking Spaces: 23
Fees
Tax Year: 2017
Tax Legal Description: Pt N 1/2 Of Lt 11, Con 1 Reach As In D487993*
Taxes: $4,463
Highlights
Feature: Golf
Feature: Grnbelt/Conserv
Feature: School Bus Route
Feature: Wooded/Treed
Land
Cross Street: Hwy 12/Scugog Line 2
Municipality District: Scugog
Fronting On: West
Pool: None
Sewer: Septic
Lot Depth: 2.59 Acres
Lot Frontage: 2.59 Acres
Lot Irregularities: T/W D128803,Scugog
Acres: 2-4.99
Additional Media
- Virtual Tour: http://maddoxmedia.ca/10300-highway-port-perry/
Rooms
Room details for 10300 Ontario 12, Scugog
| Type | Dimensions | Description |
|---|---|---|
| Kitchen Main | 3.90 x 4.96 | Centre Island, W/O To Porch, Pantry |
| Living Main | 5.10 x 7.10 | Laminate, Open Concept, Wood Stove |
| Dining Main | 2.84 x 5.95 | Wood Floor, Open Concept |
| Family Main | 5.10 x 5.55 | Laminate, W/O To Deck, Wood Stove |
| Master 2nd | 4.44 x 5.32 | Laminate, W/I Closet |
| 2nd Br 2nd | 2.46 x 2.83 | Wood Floor |
| 3rd Br 2nd | 3.05 x 4.73 | Wood Floor, W/I Closet |
| 4th Br 2nd | 3.16 x 5.40 | Broadloom, Large Closet |
| 5th Br 2nd | 3.10 x 5.30 | Broadloom, Large Closet |
| XXXXXXXX | XXX XX, XXXX |
XXXX XXX XXXX |
$XXX,XXX |
| XXX XX, XXXX |
XXXXXX XXX XXXX |
$XXX,XXX |
| XXXXXXXX XXXX | XXX XX, XXXX | $875,000 XXX XXXX |
| XXXXXXXX XXXXXX | XXX XX, XXXX | $899,900 XXX XXXX |

Prince Albert Public School
Elementary: PublicSt Leo Catholic School
Elementary: CatholicSt Bridget Catholic School
Elementary: CatholicBrooklin Village Public School
Elementary: PublicR H Cornish Public School
Elementary: PublicChris Hadfield P.S. (Elementary)
Elementary: PublicÉSC Saint-Charles-Garnier
Secondary: CatholicBrooklin High School
Secondary: PublicAll Saints Catholic Secondary School
Secondary: CatholicFather Leo J Austin Catholic Secondary School
Secondary: CatholicPort Perry High School
Secondary: PublicSinclair Secondary School
Secondary: Public

