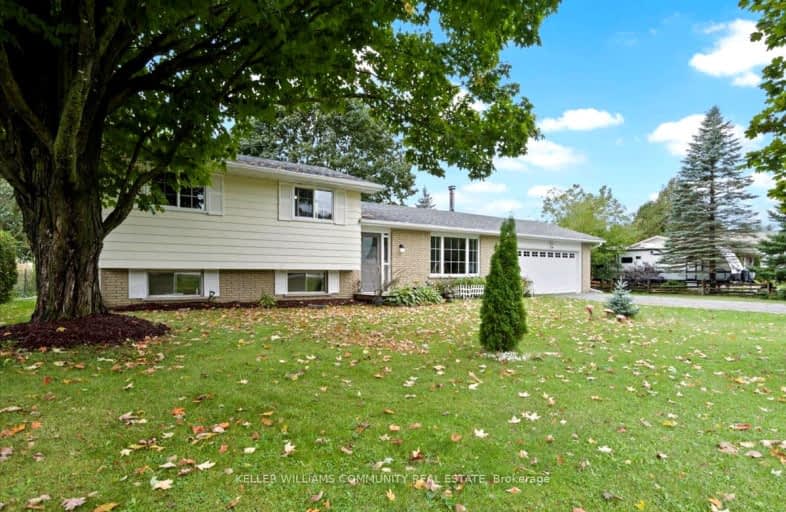Car-Dependent
- Most errands require a car.
27
/100
Somewhat Bikeable
- Most errands require a car.
31
/100

Good Shepherd Catholic School
Elementary: Catholic
10.66 km
Enniskillen Public School
Elementary: Public
11.44 km
Prince Albert Public School
Elementary: Public
10.72 km
Cartwright Central Public School
Elementary: Public
0.79 km
S A Cawker Public School
Elementary: Public
10.41 km
R H Cornish Public School
Elementary: Public
10.14 km
Courtice Secondary School
Secondary: Public
22.28 km
Brooklin High School
Secondary: Public
19.62 km
Eastdale Collegiate and Vocational Institute
Secondary: Public
22.38 km
Port Perry High School
Secondary: Public
10.00 km
O'Neill Collegiate and Vocational Institute
Secondary: Public
23.25 km
Maxwell Heights Secondary School
Secondary: Public
18.62 km
-
Port Perry Park
7.44km -
Goreskis Trailer Park
8.58km -
Baagwating Park
Scugog ON 9.12km
-
TD Bank Financial Group
165 Queen St, Port Perry ON L9L 1B8 9.27km -
TD Bank Financial Group
2600 Simcoe St N, Oshawa ON L1L 0R1 18.67km -
Bitcoin Depot ATM
200 Carnwith Dr W, Brooklin ON L1M 2J8 18.78km


