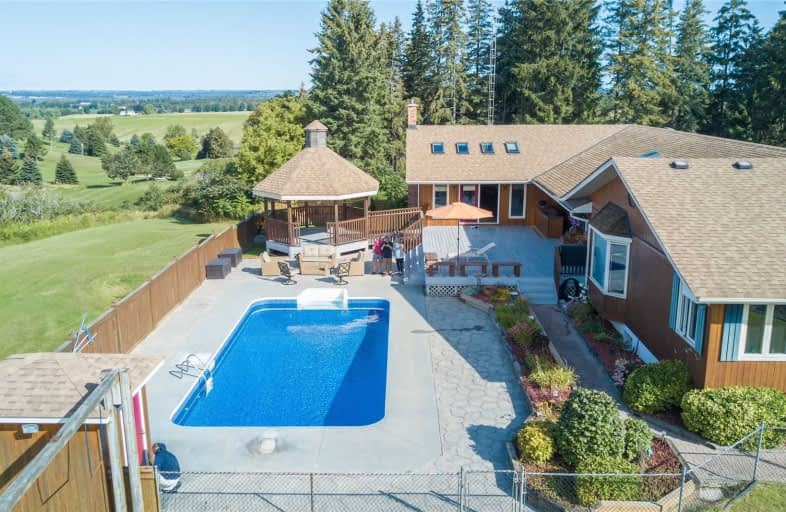Sold on Nov 16, 2020
Note: Property is not currently for sale or for rent.

-
Type: Detached
-
Style: Bungalow-Raised
-
Size: 3500 sqft
-
Lot Size: 224.85 x 461.29 Feet
-
Age: 16-30 years
-
Taxes: $9,338 per year
-
Days on Site: 11 Days
-
Added: Nov 05, 2020 (1 week on market)
-
Updated:
-
Last Checked: 1 month ago
-
MLS®#: E4979482
-
Listed By: Re/max real estate centre inc., brokerage
Huge Private Raised Bungalow On 2 Acres, Suit Multi Family Home Or Rent Out Seperatley. Beautifully Finished And A Spa Like Oasis Outside With Fixed Gazebo And Gorgeous Inground Pool, Cofferred Ceilings, Games Room ,Fireplace ,Quiet Road And All This Backing On To A Golf Course. 3 Double Garages, Newer Septic, Pool Pump . This Is A One Of A Kind And Needs To Be Seen To Be Appreciated.
Extras
Also Zoned A S A Group Home For 9 Beds , This Property Is Big Enough To Work And Live From Home Or Simply Bring All Th Extended Family.
Property Details
Facts for 10420 Russell Road, Scugog
Status
Days on Market: 11
Last Status: Sold
Sold Date: Nov 16, 2020
Closed Date: Dec 18, 2020
Expiry Date: Nov 04, 2021
Sold Price: $1,350,000
Unavailable Date: Nov 16, 2020
Input Date: Nov 05, 2020
Property
Status: Sale
Property Type: Detached
Style: Bungalow-Raised
Size (sq ft): 3500
Age: 16-30
Area: Scugog
Community: Port Perry
Availability Date: Tbd
Inside
Bedrooms: 4
Bedrooms Plus: 3
Bathrooms: 5
Kitchens: 1
Rooms: 10
Den/Family Room: Yes
Air Conditioning: Central Air
Fireplace: Yes
Laundry Level: Main
Central Vacuum: Y
Washrooms: 5
Utilities
Electricity: Yes
Gas: No
Cable: Yes
Telephone: Yes
Building
Basement: Fin W/O
Heat Type: Forced Air
Heat Source: Propane
Exterior: Wood
UFFI: No
Water Supply Type: Drilled Well
Water Supply: Well
Special Designation: Other
Other Structures: Garden Shed
Parking
Driveway: Private
Garage Spaces: 6
Garage Type: Attached
Covered Parking Spaces: 20
Total Parking Spaces: 26
Fees
Tax Year: 2019
Tax Legal Description: Pt Lt 1 Con 110R2167 Part1 Irreg
Taxes: $9,338
Highlights
Feature: Fenced Yard
Feature: Golf
Land
Cross Street: Simcoe / Shirely
Municipality District: Scugog
Fronting On: West
Parcel Number: 267650069
Pool: Indoor
Sewer: Septic
Lot Depth: 461.29 Feet
Lot Frontage: 224.85 Feet
Acres: .50-1.99
Zoning: Group Home 2 (9
Waterfront: None
Rooms
Room details for 10420 Russell Road, Scugog
| Type | Dimensions | Description |
|---|---|---|
| Kitchen Main | - | Breakfast Area, W/O To Patio, Wood Floor |
| Great Rm Main | - | Wood Floor, Coffered Ceiling, Skylight |
| Games Main | - | Bar Sink, O/Looks Pool, Coffered Ceiling |
| Laundry Main | - | |
| Master Main | - | Soaker, Coffered Ceiling, Skylight |
| 2nd Br Main | - | 3 Pc Bath, Coffered Ceiling, Skylight |
| 3rd Br Main | - | 4 Pc Bath, Wood Floor |
| 4th Br Main | - | Wood Floor, Wood Floor |
| Media/Ent Lower | - | |
| Office Lower | - | Broadloom |
| Exercise Lower | - | |
| 5th Br Lower | - |
| XXXXXXXX | XXX XX, XXXX |
XXXX XXX XXXX |
$X,XXX,XXX |
| XXX XX, XXXX |
XXXXXX XXX XXXX |
$X,XXX,XXX | |
| XXXXXXXX | XXX XX, XXXX |
XXXXXXX XXX XXXX |
|
| XXX XX, XXXX |
XXXXXX XXX XXXX |
$X,XXX,XXX | |
| XXXXXXXX | XXX XX, XXXX |
XXXXXXX XXX XXXX |
|
| XXX XX, XXXX |
XXXXXX XXX XXXX |
$X,XXX,XXX |
| XXXXXXXX XXXX | XXX XX, XXXX | $1,350,000 XXX XXXX |
| XXXXXXXX XXXXXX | XXX XX, XXXX | $1,450,000 XXX XXXX |
| XXXXXXXX XXXXXXX | XXX XX, XXXX | XXX XXXX |
| XXXXXXXX XXXXXX | XXX XX, XXXX | $1,620,000 XXX XXXX |
| XXXXXXXX XXXXXXX | XXX XX, XXXX | XXX XXXX |
| XXXXXXXX XXXXXX | XXX XX, XXXX | $1,789,900 XXX XXXX |

Unnamed Windfields Farm Public School
Elementary: PublicPrince Albert Public School
Elementary: PublicCartwright Central Public School
Elementary: PublicKedron Public School
Elementary: PublicSeneca Trail Public School Elementary School
Elementary: PublicR H Cornish Public School
Elementary: PublicFather Donald MacLellan Catholic Sec Sch Catholic School
Secondary: CatholicBrooklin High School
Secondary: PublicMonsignor Paul Dwyer Catholic High School
Secondary: CatholicR S Mclaughlin Collegiate and Vocational Institute
Secondary: PublicPort Perry High School
Secondary: PublicMaxwell Heights Secondary School
Secondary: Public

