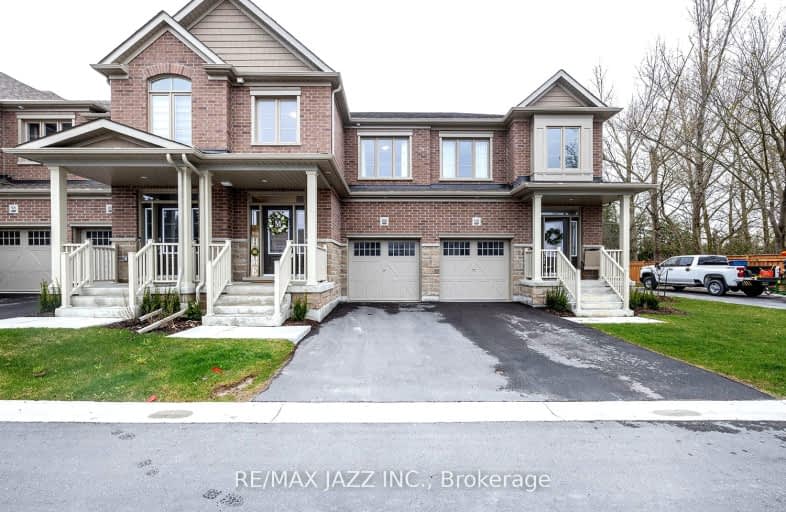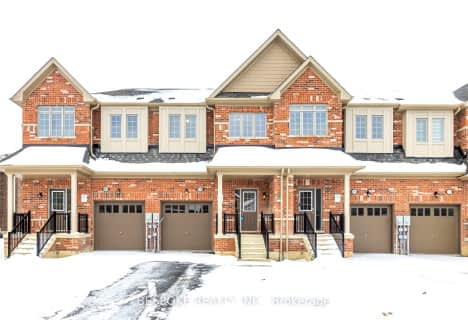Somewhat Walkable
- Some errands can be accomplished on foot.
58
/100
Somewhat Bikeable
- Most errands require a car.
36
/100

Good Shepherd Catholic School
Elementary: Catholic
1.45 km
Greenbank Public School
Elementary: Public
7.49 km
Prince Albert Public School
Elementary: Public
1.93 km
S A Cawker Public School
Elementary: Public
1.83 km
Brooklin Village Public School
Elementary: Public
14.08 km
R H Cornish Public School
Elementary: Public
0.56 km
ÉSC Saint-Charles-Garnier
Secondary: Catholic
19.90 km
Brooklin High School
Secondary: Public
14.56 km
Port Perry High School
Secondary: Public
0.82 km
Uxbridge Secondary School
Secondary: Public
12.50 km
Maxwell Heights Secondary School
Secondary: Public
18.75 km
Sinclair Secondary School
Secondary: Public
19.73 km
-
Palmer Park
Port Perry ON 1.64km -
Thompson Rugby Park
110 Raglan Rd W, Oshawa ON L1H 0N3 9.09km -
The Clubhouse
280 Main St N (Technology Square, north on Main St.), Uxbridge ON L9P 1X4 13.65km
-
Scotiabank
1535 Hwy 7A, Port Perry ON L9L 1B5 0.57km -
Cibc ATM
462 Paxton St, Port Perry ON L9L 1L9 0.95km -
CIBC
145 Queen St, Port Perry ON L9L 1B8 1.59km



