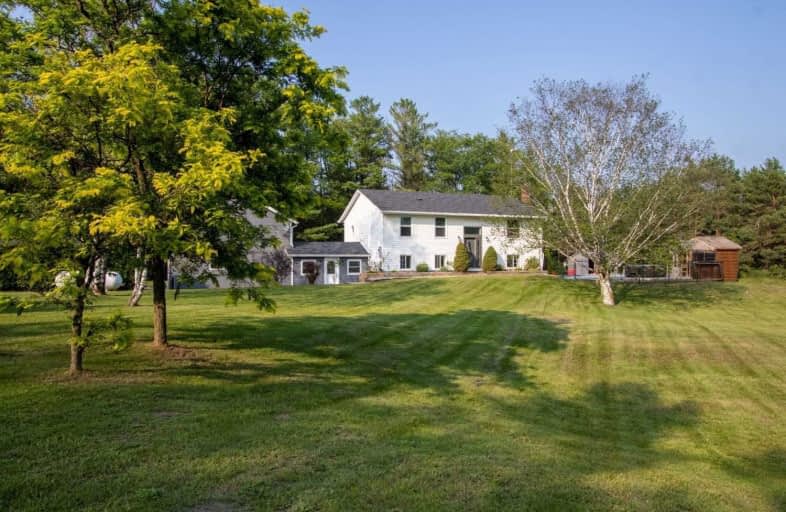Sold on Aug 11, 2021
Note: Property is not currently for sale or for rent.

-
Type: Detached
-
Style: Bungalow-Raised
-
Lot Size: 657.73 x 0 Feet
-
Age: 31-50 years
-
Taxes: $5,319 per year
-
Days on Site: 1 Days
-
Added: Aug 10, 2021 (1 day on market)
-
Updated:
-
Last Checked: 2 months ago
-
MLS®#: E5334951
-
Listed By: Coldwell banker 2m realty, brokerage
2 Acre Country Property With Room For The Whole Family! 2+2 Bedroom Raised Bungalow, With A 2 Bedroom Nanny Flat Above The Garage. 3 Full Bathrooms & A 2 Piece In The Attached Garage! Separate Detached 2 Car Garage Is Perfect To Store The Toys! Garden Shed & Pool Shed As Well! Entertainers Dream Yard With Inground Pool, Tiki Bar, Sauna & Hot Tub! Don't Miss This One!
Extras
Incl: Hot Water Tank, All Appliances, Light Fixtures, Window Coverings, Garage Door Openers (As Is), Hot Tub, Pool Equipment. Propane Tank Is A Rental. Excl Living Rm Curtains.
Property Details
Facts for 10651 Manvers Scugog Townl Road, Scugog
Status
Days on Market: 1
Last Status: Sold
Sold Date: Aug 11, 2021
Closed Date: Oct 22, 2021
Expiry Date: Oct 30, 2021
Sold Price: $1,200,000
Unavailable Date: Aug 11, 2021
Input Date: Aug 10, 2021
Prior LSC: Listing with no contract changes
Property
Status: Sale
Property Type: Detached
Style: Bungalow-Raised
Age: 31-50
Area: Scugog
Community: Blackstock
Availability Date: 30 Days Tba
Inside
Bedrooms: 2
Bedrooms Plus: 4
Bathrooms: 4
Kitchens: 1
Kitchens Plus: 1
Rooms: 5
Den/Family Room: No
Air Conditioning: None
Fireplace: Yes
Laundry Level: Upper
Central Vacuum: N
Washrooms: 4
Building
Basement: Fin W/O
Heat Type: Other
Heat Source: Propane
Exterior: Vinyl Siding
Exterior: Wood
Elevator: N
UFFI: No
Water Supply Type: Drilled Well
Water Supply: Well
Special Designation: Unknown
Other Structures: Workshop
Parking
Driveway: Private
Garage Spaces: 2
Garage Type: Built-In
Covered Parking Spaces: 18
Total Parking Spaces: 20
Fees
Tax Year: 2021
Tax Legal Description: Pt Lt 24, Con 1, Cartwright (Aka Scugog),Pt 2, 10*
Taxes: $5,319
Land
Cross Street: Devitts & Manvers Sc
Municipality District: Scugog
Fronting On: East
Parcel Number: 267440096
Pool: Inground
Sewer: Septic
Lot Frontage: 657.73 Feet
Lot Irregularities: 2 Acres Irregular
Acres: 2-4.99
Additional Media
- Virtual Tour: https://bit.ly/10651Townline
Rooms
Room details for 10651 Manvers Scugog Townl Road, Scugog
| Type | Dimensions | Description |
|---|---|---|
| Kitchen Upper | 3.70 x 3.10 | Open Concept, Hardwood Floor, Window |
| Dining Upper | 3.70 x 3.10 | W/O To Balcony, Hardwood Floor |
| Living Upper | 3.95 x 4.70 | Open Concept, Hardwood Floor, Window |
| Master Upper | 3.07 x 3.66 | W/I Closet, Broadloom, Window |
| 2nd Br Upper | 2.81 x 3.31 | Double Closet, Laminate, Window |
| Laundry Upper | - | |
| Rec Lower | 4.34 x 7.41 | Tile Floor, W/O To Yard |
| 3rd Br Lower | 2.96 x 3.63 | Tile Floor, Closet, Window |
| 4th Br Lower | 2.95 x 3.25 | Tile Floor, Closet, Window |
| Living 2nd | 5.35 x 3.92 | Laminate |
| Kitchen 2nd | 3.09 x 3.01 | Double Sink, Eat-In Kitchen |
| Br 2nd | 2.45 x 4.00 | Laminate, Closet |
| XXXXXXXX | XXX XX, XXXX |
XXXX XXX XXXX |
$X,XXX,XXX |
| XXX XX, XXXX |
XXXXXX XXX XXXX |
$XXX,XXX |
| XXXXXXXX XXXX | XXX XX, XXXX | $1,200,000 XXX XXXX |
| XXXXXXXX XXXXXX | XXX XX, XXXX | $999,990 XXX XXXX |

Kirby Centennial Public School
Elementary: PublicHampton Junior Public School
Elementary: PublicEnniskillen Public School
Elementary: PublicM J Hobbs Senior Public School
Elementary: PublicGrandview Public School
Elementary: PublicCartwright Central Public School
Elementary: PublicCentre for Individual Studies
Secondary: PublicClarke High School
Secondary: PublicCourtice Secondary School
Secondary: PublicClarington Central Secondary School
Secondary: PublicBowmanville High School
Secondary: PublicSt. Stephen Catholic Secondary School
Secondary: Catholic

