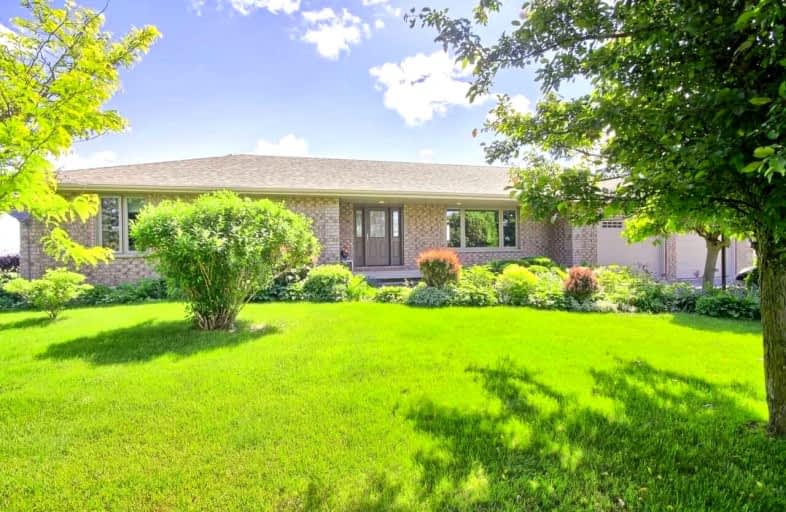Sold on Jun 13, 2022
Note: Property is not currently for sale or for rent.

-
Type: Detached
-
Style: Bungalow
-
Lot Size: 180 x 200 Feet
-
Age: 16-30 years
-
Taxes: $5,435 per year
-
Days on Site: 4 Days
-
Added: Jun 09, 2022 (4 days on market)
-
Updated:
-
Last Checked: 2 months ago
-
MLS®#: E5653946
-
Listed By: Main street realty ltd., brokerage
Amazing Location On Country Road Yet Only Minutes To All Amenities In Port Perry & Whitby. Well Treed & Beautifully Groomed 3/4 Acre Lot. Min. From Hwys 12 & 407. Custom Built Brick Bungalow With Oversize Garage/Workshop. Separate Entrances From Garage To Main Floor Of House With Steps Leading To Basement. Open Concept Kitchen With Breakfast Bar And Walkout To Deck. Many Upgrades During Past 5 Years; Roof, Front Door, Main Floor Windows, Furnace, Central Air And More.
Extras
All Elfs & Fans; All Window Coverings, Existing S.S. Fridge, B/I Stove, B/I Oven, B/I Dishwasher, Microwave, C/Air Cond.; C/Vac W/Attach, Hwt (O); See List Of Upgrades/Improvements During Past 5 Years.
Property Details
Facts for 10801 Diamond Sideroad, Scugog
Status
Days on Market: 4
Last Status: Sold
Sold Date: Jun 13, 2022
Closed Date: Jul 27, 2022
Expiry Date: Aug 31, 2022
Sold Price: $1,195,000
Unavailable Date: Jun 13, 2022
Input Date: Jun 09, 2022
Prior LSC: Listing with no contract changes
Property
Status: Sale
Property Type: Detached
Style: Bungalow
Age: 16-30
Area: Scugog
Community: Rural Scugog
Availability Date: 45 Days/Tba
Inside
Bedrooms: 3
Bathrooms: 2
Kitchens: 1
Rooms: 6
Den/Family Room: No
Air Conditioning: Central Air
Fireplace: Yes
Central Vacuum: Y
Washrooms: 2
Utilities
Electricity: Yes
Gas: No
Cable: No
Telephone: Yes
Building
Basement: Part Fin
Heat Type: Forced Air
Heat Source: Propane
Exterior: Brick
Water Supply Type: Drilled Well
Water Supply: Well
Special Designation: Unknown
Other Structures: Garden Shed
Parking
Driveway: Private
Garage Spaces: 2
Garage Type: Attached
Covered Parking Spaces: 6
Total Parking Spaces: 8
Fees
Tax Year: 2022
Tax Legal Description: Pt Lt 13 Con 1 Reach, Pt 2, 40R12572 Scugog
Taxes: $5,435
Highlights
Feature: Golf
Feature: Level
Feature: Skiing
Land
Cross Street: Hwy 12 And Townline
Municipality District: Scugog
Fronting On: East
Pool: None
Sewer: Septic
Lot Depth: 200 Feet
Lot Frontage: 180 Feet
Zoning: Rural Residentia
Waterfront: None
Rooms
Room details for 10801 Diamond Sideroad, Scugog
| Type | Dimensions | Description |
|---|---|---|
| Kitchen Main | 3.56 x 5.18 | Open Concept, Hardwood Floor, Centre Island |
| Dining Main | 3.56 x 3.67 | O/Looks Living, Hardwood Floor, W/O To Deck |
| Living Main | 3.96 x 5.79 | Open Concept, Hardwood Floor, Fireplace |
| Prim Bdrm Main | 3.81 x 4.21 | Double Closet, Laminate, Large Window |
| 2nd Br Main | 3.32 x 3.90 | Double Closet, Laminate, Large Closet |
| 3rd Br Main | 3.29 x 3.35 | Closet, Laminate, Large Closet |
| Rec Bsmt | 7.28 x 8.11 | Gas Fireplace, Broadloom, Above Grade Window |
| Utility Bsmt | - |
| XXXXXXXX | XXX XX, XXXX |
XXXX XXX XXXX |
$X,XXX,XXX |
| XXX XX, XXXX |
XXXXXX XXX XXXX |
$X,XXX,XXX |
| XXXXXXXX XXXX | XXX XX, XXXX | $1,195,000 XXX XXXX |
| XXXXXXXX XXXXXX | XXX XX, XXXX | $1,139,000 XXX XXXX |

Prince Albert Public School
Elementary: PublicSt Leo Catholic School
Elementary: CatholicSt Bridget Catholic School
Elementary: CatholicBrooklin Village Public School
Elementary: PublicR H Cornish Public School
Elementary: PublicChris Hadfield P.S. (Elementary)
Elementary: PublicÉSC Saint-Charles-Garnier
Secondary: CatholicBrooklin High School
Secondary: PublicAll Saints Catholic Secondary School
Secondary: CatholicFather Leo J Austin Catholic Secondary School
Secondary: CatholicPort Perry High School
Secondary: PublicSinclair Secondary School
Secondary: Public

