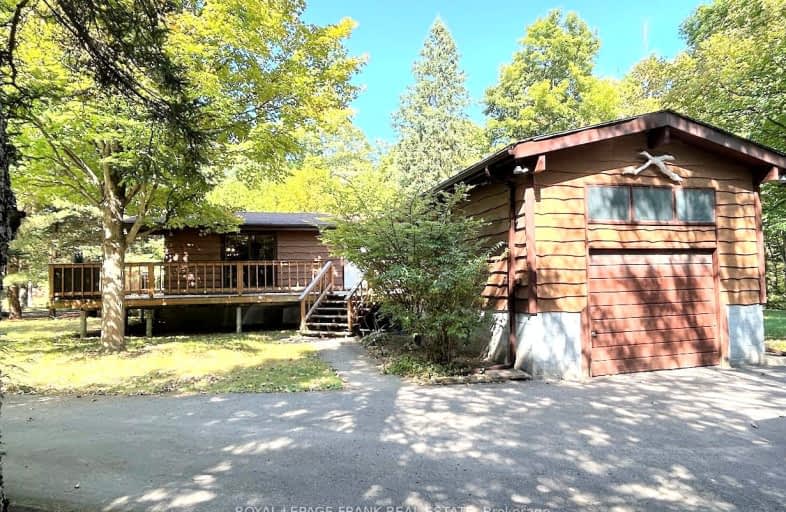Car-Dependent
- Almost all errands require a car.
Somewhat Bikeable
- Almost all errands require a car.

Hampton Junior Public School
Elementary: PublicEnniskillen Public School
Elementary: PublicM J Hobbs Senior Public School
Elementary: PublicGrandview Public School
Elementary: PublicDr George Hall Public School
Elementary: PublicCartwright Central Public School
Elementary: PublicSt. Thomas Aquinas Catholic Secondary School
Secondary: CatholicCentre for Individual Studies
Secondary: PublicCourtice Secondary School
Secondary: PublicSt. Stephen Catholic Secondary School
Secondary: CatholicPort Perry High School
Secondary: PublicMaxwell Heights Secondary School
Secondary: Public-
Castle John's Pub
11-1894 Scugog Street, Port Perry, ON L9L 1H7 12.98km -
Col Mustard Bar & Grill
15 Water Street, Port Perry, ON L9L 1H9 13.16km -
The Pub
136 Water Street, Port Perry, ON L9L 13.3km
-
Tim Horton's
1889 Scugog Street, Port Perry, ON L9L 1H9 13.06km -
Mackey's Boathouse Café
215 Water Street, Port Perry, ON L9L 1C4 13.27km -
Louies Cafe
94 Water Street, Port Perry, ON L9L 1J2 13.25km
-
GoodLife Fitness
1385 Harmony Road North, Oshawa, ON L1H 7K5 21.25km -
LA Fitness
1189 Ritson Road North, Ste 4a, Oshawa, ON L1G 8B9 22.51km -
Durham Ultimate Fitness Club
69 Taunton Road West, Oshawa, ON L1G 7B4 22.93km
-
IDA Windfields Pharmacy & Medical Centre
2620 Simcoe Street N, Unit 1, Oshawa, ON L1L 0R1 20.7km -
Shoppers Drug Mart
300 Taunton Road E, Oshawa, ON L1G 7T4 22.13km -
IDA SCOTTS DRUG MART
1000 Simcoe Street N, Oshawa, ON L1G 4W4 23.62km
-
Blackstock Pizzatown
14011 Old Scugog, Blackstock, ON L0B 1B0 3.92km -
Strack's Smokin Grill
10249 Old Scugog Road, Blackstock, ON L0B 1B0 7.82km -
The Hungry Hungarian
507 ON-7A, Kawartha Lakes, ON L0A 1A0 18.3km
-
Lindsay Square Mall
401 Kent Street W, Lindsay, ON K9V 4Z1 25.13km -
Kawartha Lakes Centre
363 Kent Street W, Lindsay, ON K9V 2Z7 25.22km -
Oshawa Centre
419 King Street West, Oshawa, ON L1J 2K5 26.93km
-
Foodland
Hwy 35 & 48, Coboconk, ON K0M 1K0 57.76km -
Orono's General Store
5331 Main Street, Clarington, ON L0B 20.81km -
Real Canadian Superstore
1385 Harmony Road N, Oshawa, ON L1H 7K5 20.99km
-
The Beer Store
200 Ritson Road N, Oshawa, ON L1H 5J8 25.23km -
LCBO
400 Gibb Street, Oshawa, ON L1J 0B2 27.52km -
Liquor Control Board of Ontario
74 Thickson Road S, Whitby, ON L1N 7T2 28.77km
-
Esso
Kawartha Lakes, ON 7.34km -
Esso
3309 Simcoe Street N, Oshawa, ON L1H 7K4 19.08km -
Petro-Canada
1653 Taunton Road E, Hampton, ON L0B 1J0 19.57km
-
Cineplex Odeon
1351 Grandview Street N, Oshawa, ON L1K 0G1 20.86km -
Century Theatre
141 Kent Street W, Lindsay, ON K9V 2Y5 25.78km -
Regent Theatre
50 King Street E, Oshawa, ON L1H 1B3 26.04km
-
Scugog Memorial Public Library
231 Water Street, Port Perry, ON L9L 1A8 13.3km -
Clarington Public Library
2950 Courtice Road, Courtice, ON L1E 2H8 23.38km -
Oshawa Public Library, McLaughlin Branch
65 Bagot Street, Oshawa, ON L1H 1N2 26.44km
-
Lakeridge Health
47 Liberty Street S, Bowmanville, ON L1C 2N4 25.21km -
Ross Memorial Hospital
10 Angeline Street N, Lindsay, ON K9V 4M8 25.52km -
Lakeridge Health
1 Hospital Court, Oshawa, ON L1G 2B9 26.09km


