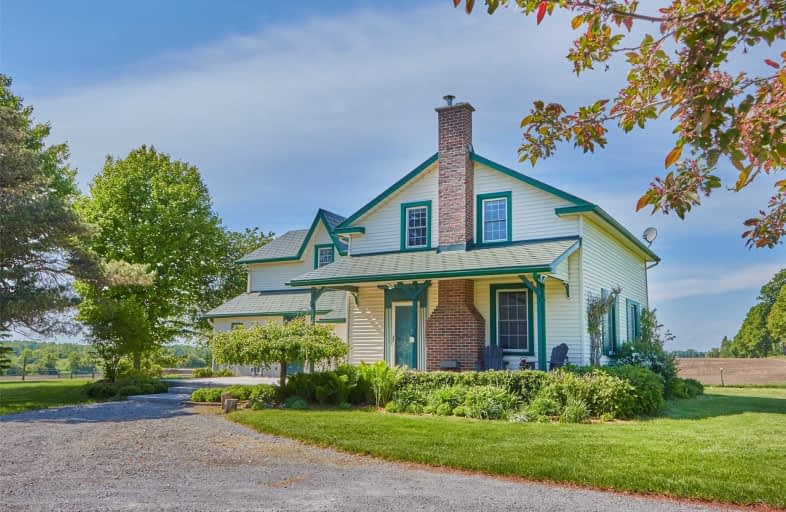Sold on Jun 16, 2019
Note: Property is not currently for sale or for rent.

-
Type: Detached
-
Style: 1 1/2 Storey
-
Size: 2000 sqft
-
Lot Size: 4.76 x 0 Acres
-
Age: 100+ years
-
Taxes: $5,434 per year
-
Days on Site: 2 Days
-
Added: Sep 07, 2019 (2 days on market)
-
Updated:
-
Last Checked: 1 month ago
-
MLS®#: E4485911
-
Listed By: Royal lepage frank real estate, brokerage
South Scugog Location With Excellent Privacy And Spectacular Views From Every Window. $175,000 Spent In Past 3 Years On Updates Including Finished Basement, Drilled Well, New Bathroom On Main Floor, New Kitchen With Massive Island, Landscaping And Decking, New Propane Furnace And Duct Work, Decor, Flue In Wood Burning Chimney. Aluminum Roof With 50 Year Warranty 2012. Large Country Kitchen, 18 Inch Original Deep Window Mouldings, High Ceilings.
Extras
Garage Is 50 Ft By 24 Ft With Attached 40 Ft By 29 Ft Open Housing, Run In For Horses Or Cattle. Year Round Watering System And 2 Electrobraid Pastures With Diamond Gates. Hydro To Barn And Garage. Just Over 10 Min To 407.
Property Details
Facts for 11150 Sandy Road, Scugog
Status
Days on Market: 2
Last Status: Sold
Sold Date: Jun 16, 2019
Closed Date: Sep 12, 2019
Expiry Date: Oct 30, 2019
Sold Price: $875,000
Unavailable Date: Jun 16, 2019
Input Date: Jun 14, 2019
Prior LSC: Listing with no contract changes
Property
Status: Sale
Property Type: Detached
Style: 1 1/2 Storey
Size (sq ft): 2000
Age: 100+
Area: Scugog
Community: Port Perry
Availability Date: Tba
Inside
Bedrooms: 4
Bathrooms: 3
Kitchens: 1
Rooms: 7
Den/Family Room: Yes
Air Conditioning: None
Fireplace: Yes
Laundry Level: Lower
Central Vacuum: N
Washrooms: 3
Utilities
Electricity: Yes
Gas: No
Cable: No
Telephone: Yes
Building
Basement: Finished
Heat Type: Forced Air
Heat Source: Propane
Exterior: Vinyl Siding
Elevator: N
UFFI: No
Water Supply Type: Drilled Well
Water Supply: Well
Special Designation: Unknown
Other Structures: Barn
Other Structures: Workshop
Parking
Driveway: Pvt Double
Garage Spaces: 4
Garage Type: Detached
Covered Parking Spaces: 12
Total Parking Spaces: 16
Fees
Tax Year: 2018
Tax Legal Description: Pt Lot 23 Conc 2 Reach Pt 3 40R6410 Scugog
Taxes: $5,434
Highlights
Feature: Clear View
Feature: Fenced Yard
Land
Cross Street: Simcoe And Shirley R
Municipality District: Scugog
Fronting On: West
Pool: None
Sewer: Septic
Lot Frontage: 4.76 Acres
Acres: 2-4.99
Farm: Hobby
Waterfront: None
Additional Media
- Virtual Tour: https://youtu.be/W-PpKqfXK9I
Rooms
Room details for 11150 Sandy Road, Scugog
| Type | Dimensions | Description |
|---|---|---|
| Kitchen Ground | 5.18 x 7.32 | Hardwood Floor, Combined W/Dining, W/O To Deck |
| Dining Ground | 5.18 x 7.32 | Hardwood Floor |
| Living Ground | 5.49 x 7.32 | Hardwood Floor |
| 4th Br Ground | 3.35 x 4.57 | Hardwood Floor |
| Master 2nd | 3.35 x 4.57 | Double Closet, Broadloom |
| 2nd Br 2nd | 3.50 x 3.50 | Broadloom |
| 3rd Br 2nd | 5.79 x 7.62 | Broadloom |
| Rec Lower | 3.96 x 7.01 | |
| Laundry Lower | 2.29 x 2.77 |

| XXXXXXXX | XXX XX, XXXX |
XXXX XXX XXXX |
$XXX,XXX |
| XXX XX, XXXX |
XXXXXX XXX XXXX |
$XXX,XXX | |
| XXXXXXXX | XXX XX, XXXX |
XXXX XXX XXXX |
$XXX,XXX |
| XXX XX, XXXX |
XXXXXX XXX XXXX |
$XXX,XXX |
| XXXXXXXX XXXX | XXX XX, XXXX | $875,000 XXX XXXX |
| XXXXXXXX XXXXXX | XXX XX, XXXX | $849,880 XXX XXXX |
| XXXXXXXX XXXX | XXX XX, XXXX | $600,000 XXX XXXX |
| XXXXXXXX XXXXXX | XXX XX, XXXX | $639,900 XXX XXXX |

Unnamed Windfields Farm Public School
Elementary: PublicGood Shepherd Catholic School
Elementary: CatholicPrince Albert Public School
Elementary: PublicCartwright Central Public School
Elementary: PublicS A Cawker Public School
Elementary: PublicR H Cornish Public School
Elementary: PublicFather Donald MacLellan Catholic Sec Sch Catholic School
Secondary: CatholicBrooklin High School
Secondary: PublicMonsignor Paul Dwyer Catholic High School
Secondary: CatholicPort Perry High School
Secondary: PublicMaxwell Heights Secondary School
Secondary: PublicSinclair Secondary School
Secondary: Public
