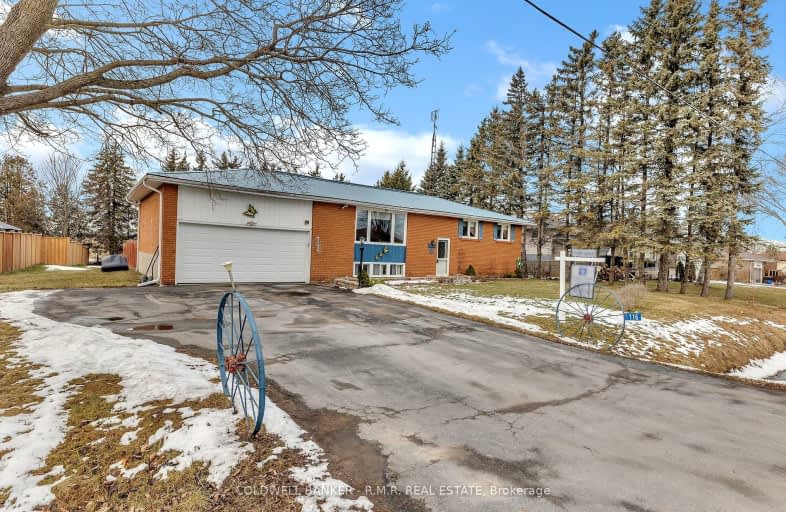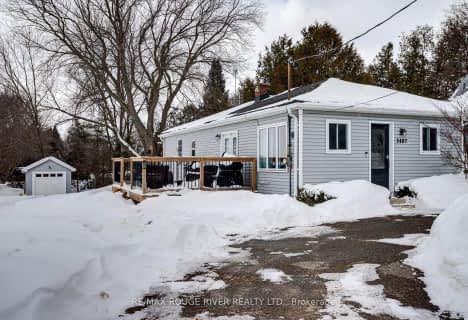Car-Dependent
- Most errands require a car.
26
/100
Somewhat Bikeable
- Most errands require a car.
31
/100

Good Shepherd Catholic School
Elementary: Catholic
10.64 km
Enniskillen Public School
Elementary: Public
11.53 km
Prince Albert Public School
Elementary: Public
10.73 km
Cartwright Central Public School
Elementary: Public
0.83 km
S A Cawker Public School
Elementary: Public
10.39 km
R H Cornish Public School
Elementary: Public
10.13 km
Courtice Secondary School
Secondary: Public
22.37 km
Brooklin High School
Secondary: Public
19.68 km
Eastdale Collegiate and Vocational Institute
Secondary: Public
22.47 km
Port Perry High School
Secondary: Public
9.99 km
O'Neill Collegiate and Vocational Institute
Secondary: Public
23.33 km
Maxwell Heights Secondary School
Secondary: Public
18.70 km
-
Goreskis Trailer Park
8.51km -
Palmer Park Playground
Scugog ON L9L 1C4 9.12km -
Palmer Park
Port Perry ON 9.13km
-
BMO Bank of Montreal
1894 Scugog St, Port Perry ON L9L 1H7 8.86km -
BMO Bank of Montreal
Port Perry Plaza, Port Perry ON L9L 1H7 9.34km -
CIBC
1805 Scugog St, Port Perry ON L9L 1J4 9.49km



