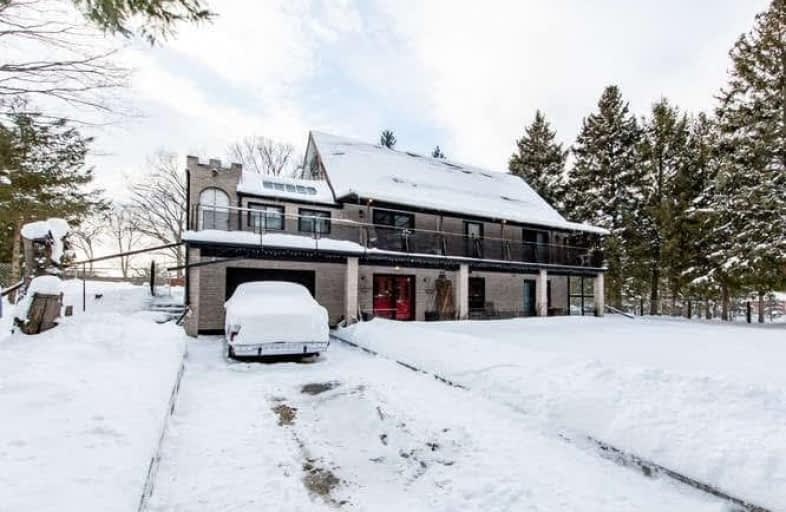Sold on Feb 26, 2019
Note: Property is not currently for sale or for rent.

-
Type: Detached
-
Style: Bungalow-Raised
-
Lot Size: 100.39 x 156.14 Feet
-
Age: No Data
-
Taxes: $2,185 per year
-
Days on Site: 26 Days
-
Added: Jan 31, 2019 (3 weeks on market)
-
Updated:
-
Last Checked: 2 months ago
-
MLS®#: E4349405
-
Listed By: Re/max all-stars realty inc., brokerage
Unique Circa 1980 Home In Gated Community Of Donauschwaben Park Just East Of Blackstock. Only Mins To Port Perry, Oshawa & Bowmanville & Just Under 1 Hour To Toronto Using The 407! Common Element Monthly Fees Of $134.50 & Includes Roads, Pool, Playground, Picnic Ground, Sports Field & More. 4+1 Br Family Sized Home;Good Sized Eat-In Kitchen;Dr With W/O To Entertaining Sized Deck;Mbr With Wall Of Closets & W/O;Nanny/Inlaw/Teen
Extras
Space W/Kitchenette;Sunroom/Family Room W/Large Windows.This House Has A Newer 35 Yr Metal Roof(2013) And Many Updates;Ductless Heat/Air Conditioning In 2016. Great Deal Of Potential To Create A Dream Home. Hydro +/- $350 Mth(Only Utility)
Property Details
Facts for 116 Waldweg, Scugog
Status
Days on Market: 26
Last Status: Sold
Sold Date: Feb 26, 2019
Closed Date: May 22, 2019
Expiry Date: Jul 31, 2019
Sold Price: $480,000
Unavailable Date: Feb 26, 2019
Input Date: Jan 31, 2019
Property
Status: Sale
Property Type: Detached
Style: Bungalow-Raised
Area: Scugog
Community: Blackstock
Availability Date: Tba
Inside
Bedrooms: 4
Bedrooms Plus: 1
Bathrooms: 3
Kitchens: 1
Kitchens Plus: 1
Rooms: 7
Den/Family Room: Yes
Air Conditioning: Central Air
Fireplace: No
Washrooms: 3
Utilities
Electricity: Yes
Telephone: Available
Building
Basement: Fin W/O
Heat Type: Other
Heat Source: Other
Exterior: Brick
Water Supply Type: Drilled Well
Water Supply: Well
Special Designation: Unknown
Parking
Driveway: Private
Garage Spaces: 1
Garage Type: Attached
Covered Parking Spaces: 4
Fees
Tax Year: 2018
Tax Legal Description: Lot 11 Plan 40M2455**
Taxes: $2,185
Highlights
Feature: Grnbelt/Cons
Feature: Park
Feature: Rec Centre
Feature: Wooded/Treed
Land
Cross Street: Edgerton/Cartwright
Municipality District: Scugog
Fronting On: West
Parcel Number: 267470205
Pool: None
Sewer: Septic
Lot Depth: 156.14 Feet
Lot Frontage: 100.39 Feet
Waterfront: None
Additional Media
- Virtual Tour: http://maddoxmedia.ca/116-waldweg-st-scugog/
Rooms
Room details for 116 Waldweg, Scugog
| Type | Dimensions | Description |
|---|---|---|
| Kitchen Main | 3.28 x 5.05 | Laminate |
| Dining Main | 3.90 x 5.19 | Laminate |
| Sunroom Main | 3.53 x 7.43 | Wood Floor |
| Master Main | 3.87 x 4.57 | W/O To Yard, Laminate |
| 2nd Br Main | 3.32 x 3.59 | Window, Closet, Laminate |
| 3rd Br Upper | 4.59 x 5.32 | Window, Broadloom, Laminate |
| 4th Br Upper | 4.57 x 4.80 | Window, Broadloom, Laminate |
| Foyer Bsmt | 3.79 x 5.19 | Ceramic Floor |
| Family Bsmt | 4.24 x 3.78 | Ceramic Floor, Walk-Out |
| 5th Br Bsmt | 3.46 x 3.47 | Window |
| XXXXXXXX | XXX XX, XXXX |
XXXX XXX XXXX |
$XXX,XXX |
| XXX XX, XXXX |
XXXXXX XXX XXXX |
$XXX,XXX | |
| XXXXXXXX | XXX XX, XXXX |
XXXXXXX XXX XXXX |
|
| XXX XX, XXXX |
XXXXXX XXX XXXX |
$XXX,XXX | |
| XXXXXXXX | XXX XX, XXXX |
XXXXXXX XXX XXXX |
|
| XXX XX, XXXX |
XXXXXX XXX XXXX |
$XXX,XXX | |
| XXXXXXXX | XXX XX, XXXX |
XXXXXXX XXX XXXX |
|
| XXX XX, XXXX |
XXXXXX XXX XXXX |
$XXX,XXX | |
| XXXXXXXX | XXX XX, XXXX |
XXXX XXX XXXX |
$XXX,XXX |
| XXX XX, XXXX |
XXXXXX XXX XXXX |
$XXX,XXX | |
| XXXXXXXX | XXX XX, XXXX |
XXXXXXXX XXX XXXX |
|
| XXX XX, XXXX |
XXXXXX XXX XXXX |
$XXX,XXX |
| XXXXXXXX XXXX | XXX XX, XXXX | $480,000 XXX XXXX |
| XXXXXXXX XXXXXX | XXX XX, XXXX | $499,900 XXX XXXX |
| XXXXXXXX XXXXXXX | XXX XX, XXXX | XXX XXXX |
| XXXXXXXX XXXXXX | XXX XX, XXXX | $469,000 XXX XXXX |
| XXXXXXXX XXXXXXX | XXX XX, XXXX | XXX XXXX |
| XXXXXXXX XXXXXX | XXX XX, XXXX | $499,900 XXX XXXX |
| XXXXXXXX XXXXXXX | XXX XX, XXXX | XXX XXXX |
| XXXXXXXX XXXXXX | XXX XX, XXXX | $524,900 XXX XXXX |
| XXXXXXXX XXXX | XXX XX, XXXX | $312,500 XXX XXXX |
| XXXXXXXX XXXXXX | XXX XX, XXXX | $329,000 XXX XXXX |
| XXXXXXXX XXXXXXXX | XXX XX, XXXX | XXX XXXX |
| XXXXXXXX XXXXXX | XXX XX, XXXX | $299,900 XXX XXXX |

Hampton Junior Public School
Elementary: PublicEnniskillen Public School
Elementary: PublicM J Hobbs Senior Public School
Elementary: PublicGrandview Public School
Elementary: PublicDr George Hall Public School
Elementary: PublicCartwright Central Public School
Elementary: PublicSt. Thomas Aquinas Catholic Secondary School
Secondary: CatholicCentre for Individual Studies
Secondary: PublicCourtice Secondary School
Secondary: PublicSt. Stephen Catholic Secondary School
Secondary: CatholicPort Perry High School
Secondary: PublicMaxwell Heights Secondary School
Secondary: Public

