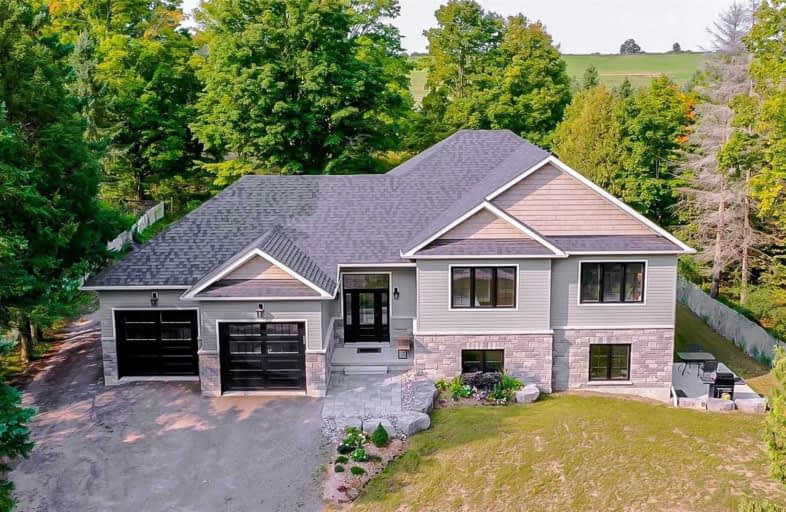Sold on Sep 28, 2020
Note: Property is not currently for sale or for rent.

-
Type: Detached
-
Style: Bungalow-Raised
-
Size: 1500 sqft
-
Lot Size: 100.06 x 155.9 Feet
-
Age: 0-5 years
-
Days on Site: 5 Days
-
Added: Sep 23, 2020 (5 days on market)
-
Updated:
-
Last Checked: 2 months ago
-
MLS®#: E4925663
-
Listed By: Re/max jazz inc., brokerage
New 3+3 Bed, 3 Bath Custom Built Raised-Bungalow W/ Bsmt Apartment Situated On A Large Lot In A Gated Community. Stunning Open Concept Upstairs W/ Oversized Windows, 9Ft Ceilings & Luxury Vinyl Throughout. Fabulous Kitchen Features A Working Island, S/S Appliances, Granite Counters & Opens To Dining Area W/ Views Of The Yard. Large Master Has A 3Pc Ensuite. Bsmt Apartment Has 2 Beds & An Open Concept Kitchen/Rec Room. W/O & Separate Entrance To Apartment.
Extras
Custom Built By Keuning Construction, A Second-Generation Local Builder, W/ A Distinguished Legacy Of Building Spectacular Custom Homes W/ Unparalleled Craftsmanship & Build Quality. Oversized Double Garage. Sound Insulation Between Levels.
Property Details
Facts for 120 Waldweg, Scugog
Status
Days on Market: 5
Last Status: Sold
Sold Date: Sep 28, 2020
Closed Date: Nov 30, 2020
Expiry Date: Feb 23, 2021
Sold Price: $950,100
Unavailable Date: Sep 28, 2020
Input Date: Sep 23, 2020
Prior LSC: Listing with no contract changes
Property
Status: Sale
Property Type: Detached
Style: Bungalow-Raised
Size (sq ft): 1500
Age: 0-5
Area: Scugog
Community: Blackstock
Availability Date: Flexible
Inside
Bedrooms: 3
Bedrooms Plus: 3
Bathrooms: 3
Kitchens: 1
Kitchens Plus: 1
Rooms: 6
Den/Family Room: No
Air Conditioning: Central Air
Fireplace: No
Washrooms: 3
Utilities
Electricity: No
Gas: No
Cable: No
Telephone: Yes
Building
Basement: Apartment
Basement 2: Fin W/O
Heat Type: Forced Air
Heat Source: Propane
Exterior: Stone
Exterior: Vinyl Siding
Water Supply: Well
Special Designation: Unknown
Parking
Driveway: Private
Garage Spaces: 3
Garage Type: Attached
Covered Parking Spaces: 7
Total Parking Spaces: 9
Fees
Tax Year: 2020
Tax Legal Description: Block 62, Plan 40M2455 Together W/ An Undivided
Land
Cross Street: Edgerton/ Cartwright
Municipality District: Scugog
Fronting On: East
Pool: None
Sewer: Septic
Lot Depth: 155.9 Feet
Lot Frontage: 100.06 Feet
Lot Irregularities: Common Interest In Du
Zoning: Elements Condomi
Additional Media
- Virtual Tour: https://unbranded.youriguide.com/120_waldweg_blackstock_on
Rooms
Room details for 120 Waldweg, Scugog
| Type | Dimensions | Description |
|---|---|---|
| Living Upper | 4.81 x 5.13 | Large Window, B/I Shelves, Combined W/Kitchen |
| Kitchen Upper | 3.43 x 3.79 | Pot Lights, Granite Counter, Stainless Steel Appl |
| Dining Upper | 3.62 x 3.17 | Large Window, W/O To Deck, Combined W/Kitchen |
| Master Upper | 3.58 x 4.23 | Ensuite Bath, Large Closet, Large Window |
| 2nd Br Upper | 4.18 x 3.52 | Ceiling Fan, Large Closet, Large Window |
| 3rd Br Upper | 3.60 x 3.01 | Ceiling Fan, Closet, Large Window |
| Kitchen Lower | 4.52 x 5.58 | Pot Lights, Quartz Counter, Stainless Steel Appl |
| Rec Lower | 4.52 x 4.48 | W/O To Yard, Combined W/Kitchen, Vinyl Floor |
| 4th Br Lower | 3.26 x 4.86 | Window, Double Closet, Vinyl Floor |
| 5th Br Lower | 3.80 x 4.48 | Window, Vinyl Floor |
| Office Lower | 4.39 x 4.80 | Window, Closet, Vinyl Floor |
| XXXXXXXX | XXX XX, XXXX |
XXXX XXX XXXX |
$XXX,XXX |
| XXX XX, XXXX |
XXXXXX XXX XXXX |
$XXX,XXX | |
| XXXXXXXX | XXX XX, XXXX |
XXXX XXX XXXX |
$XXX,XXX |
| XXX XX, XXXX |
XXXXXX XXX XXXX |
$XXX,XXX |
| XXXXXXXX XXXX | XXX XX, XXXX | $950,100 XXX XXXX |
| XXXXXXXX XXXXXX | XXX XX, XXXX | $774,900 XXX XXXX |
| XXXXXXXX XXXX | XXX XX, XXXX | $150,800 XXX XXXX |
| XXXXXXXX XXXXXX | XXX XX, XXXX | $179,900 XXX XXXX |

Hampton Junior Public School
Elementary: PublicEnniskillen Public School
Elementary: PublicM J Hobbs Senior Public School
Elementary: PublicGrandview Public School
Elementary: PublicDr George Hall Public School
Elementary: PublicCartwright Central Public School
Elementary: PublicSt. Thomas Aquinas Catholic Secondary School
Secondary: CatholicCentre for Individual Studies
Secondary: PublicCourtice Secondary School
Secondary: PublicSt. Stephen Catholic Secondary School
Secondary: CatholicPort Perry High School
Secondary: PublicMaxwell Heights Secondary School
Secondary: Public

