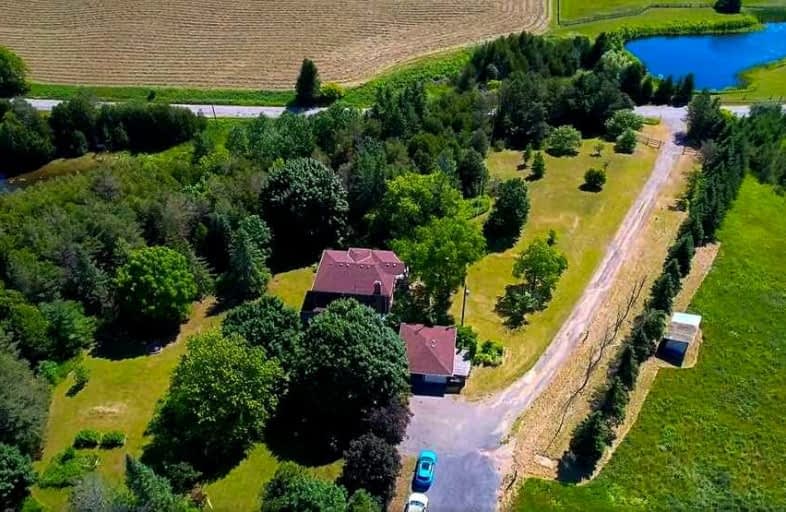Sold on Aug 18, 2022
Note: Property is not currently for sale or for rent.

-
Type: Detached
-
Style: 2-Storey
-
Lot Size: 424.05 x 968.69 Feet
-
Age: No Data
-
Taxes: $5,950 per year
-
Days on Site: 55 Days
-
Added: Jun 24, 2022 (1 month on market)
-
Updated:
-
Last Checked: 2 months ago
-
MLS®#: E5673945
-
Listed By: Re/max hallmark realty ltd., brokerage
Picturesque Property With 10 Acres Of Fine Usable Land & Wonderful Vistas. Privacy And Beauty From Every Angle. Suited For Many Uses, Limited Only By Your Imagination. Widens To 555 Feet At Rear. Complete With A Brick 4 Bedroom Home, Double Car Garage, Approx 5 Acres Hay Crop In Field, Electric Fenced Paddock W/Shelter Equipped With Water & Hydro '16. Small Barn W/Tack & Exterior Stairs To Storage/Hayloft. Truly Needs To Be Seen To Be Appreciated. A Unique Find Offering A Lifestyle Rarely Afforded.
Extras
Incl: Fridge, Stove, B/I Microwave, Dishwasher, Washer & Dryer, Central Vac, Uv Light On Well, Water Purification Filtration System, 2 Car Garage W/Lighting & Workbench, Propane Furnace, 200 Amp. Excl: Samsung Washing Machine
Property Details
Facts for 12100 Cartwright East 1/4 Line, Scugog
Status
Days on Market: 55
Last Status: Sold
Sold Date: Aug 18, 2022
Closed Date: Nov 10, 2022
Expiry Date: Sep 23, 2022
Sold Price: $925,000
Unavailable Date: Aug 18, 2022
Input Date: Jun 24, 2022
Property
Status: Sale
Property Type: Detached
Style: 2-Storey
Area: Scugog
Community: Blackstock
Availability Date: 30-90 Days
Inside
Bedrooms: 4
Bathrooms: 3
Kitchens: 1
Rooms: 8
Den/Family Room: No
Air Conditioning: None
Fireplace: Yes
Laundry Level: Lower
Central Vacuum: Y
Washrooms: 3
Utilities
Electricity: Yes
Gas: No
Cable: No
Telephone: Yes
Building
Basement: Full
Basement 2: Unfinished
Heat Type: Forced Air
Heat Source: Propane
Exterior: Brick
Exterior: Wood
Water Supply Type: Dug Well
Water Supply: Well
Special Designation: Unknown
Other Structures: Barn
Other Structures: Paddocks
Parking
Driveway: Private
Garage Spaces: 2
Garage Type: Detached
Covered Parking Spaces: 10
Total Parking Spaces: 12
Fees
Tax Year: 2022
Tax Legal Description: Pt Lt 18 Conc 3 Twp Of Cartwright*
Taxes: $5,950
Highlights
Feature: Clear View
Feature: River/Stream
Feature: Rolling
Feature: Wooded/Treed
Land
Cross Street: Highway 57/Devitts
Municipality District: Scugog
Fronting On: West
Parcel Number: 267460055
Pool: None
Sewer: Septic
Lot Depth: 968.69 Feet
Lot Frontage: 424.05 Feet
Lot Irregularities: 10.03 Acre, Widens At
Acres: 10-24.99
Zoning: Ag(H), Ag & Ep
Farm: Hobby
Additional Media
- Virtual Tour: http://sites.genesisvue.com/12100cartwrighteast
Rooms
Room details for 12100 Cartwright East 1/4 Line, Scugog
| Type | Dimensions | Description |
|---|---|---|
| Foyer Main | 3.92 x 1.96 | Closet, Bay Window, 2 Pc Bath |
| Kitchen Main | 5.94 x 7.96 | Combined W/Dining, Breakfast Bar, Stainless Steel Appl |
| Dining Main | 5.94 x 7.96 | Combined W/Kitchen, Hardwood Floor, W/O To Deck |
| Living Main | 4.39 x 8.00 | Fireplace, O/Looks Frontyard |
| Prim Bdrm 2nd | 4.40 x 4.40 | Broadloom, 3 Pc Ensuite, South View |
| 2nd Br 2nd | 3.50 x 5.20 | Broadloom, Closet, South View |
| 3rd Br 2nd | 3.46 x 2.78 | Broadloom, Closet, East View |
| 4th Br 2nd | 2.27 x 3.46 | Broadloom, Window, North View |
| Utility Bsmt | 7.86 x 10.32 | Unfinished, Sump Pump |
| XXXXXXXX | XXX XX, XXXX |
XXXX XXX XXXX |
$XXX,XXX |
| XXX XX, XXXX |
XXXXXX XXX XXXX |
$XXX,XXX | |
| XXXXXXXX | XXX XX, XXXX |
XXXXXXX XXX XXXX |
|
| XXX XX, XXXX |
XXXXXX XXX XXXX |
$XXX,XXX | |
| XXXXXXXX | XXX XX, XXXX |
XXXXXXX XXX XXXX |
|
| XXX XX, XXXX |
XXXXXX XXX XXXX |
$XXX,XXX | |
| XXXXXXXX | XXX XX, XXXX |
XXXXXXX XXX XXXX |
|
| XXX XX, XXXX |
XXXXXX XXX XXXX |
$XXX,XXX | |
| XXXXXXXX | XXX XX, XXXX |
XXXX XXX XXXX |
$XXX,XXX |
| XXX XX, XXXX |
XXXXXX XXX XXXX |
$XXX,XXX |
| XXXXXXXX XXXX | XXX XX, XXXX | $925,000 XXX XXXX |
| XXXXXXXX XXXXXX | XXX XX, XXXX | $999,000 XXX XXXX |
| XXXXXXXX XXXXXXX | XXX XX, XXXX | XXX XXXX |
| XXXXXXXX XXXXXX | XXX XX, XXXX | $759,900 XXX XXXX |
| XXXXXXXX XXXXXXX | XXX XX, XXXX | XXX XXXX |
| XXXXXXXX XXXXXX | XXX XX, XXXX | $819,900 XXX XXXX |
| XXXXXXXX XXXXXXX | XXX XX, XXXX | XXX XXXX |
| XXXXXXXX XXXXXX | XXX XX, XXXX | $849,900 XXX XXXX |
| XXXXXXXX XXXX | XXX XX, XXXX | $492,000 XXX XXXX |
| XXXXXXXX XXXXXX | XXX XX, XXXX | $509,900 XXX XXXX |

École élémentaire publique L'Héritage
Elementary: PublicChar-Lan Intermediate School
Elementary: PublicSt Peter's School
Elementary: CatholicHoly Trinity Catholic Elementary School
Elementary: CatholicÉcole élémentaire catholique de l'Ange-Gardien
Elementary: CatholicWilliamstown Public School
Elementary: PublicÉcole secondaire publique L'Héritage
Secondary: PublicCharlottenburgh and Lancaster District High School
Secondary: PublicSt Lawrence Secondary School
Secondary: PublicÉcole secondaire catholique La Citadelle
Secondary: CatholicHoly Trinity Catholic Secondary School
Secondary: CatholicCornwall Collegiate and Vocational School
Secondary: Public

