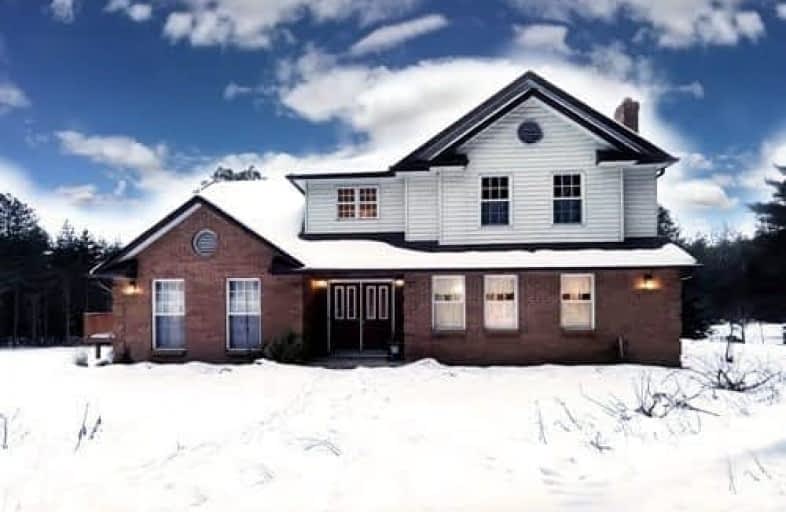Sold on Mar 26, 2021
Note: Property is not currently for sale or for rent.

-
Type: Detached
-
Style: 2-Storey
-
Size: 3500 sqft
-
Lot Size: 250 x 858 Feet
-
Age: No Data
-
Taxes: $7,226 per year
-
Days on Site: 55 Days
-
Added: Jan 29, 2021 (1 month on market)
-
Updated:
-
Last Checked: 2 months ago
-
MLS®#: E5098424
-
Listed By: Century 21 titans realty inc., brokerage
Doesn't Come Around Often, Almost 5000Sq Ft Custom Home On 5 Acres Just 20 Min North Of Bomanville. Perfect For So Many Families, This Country Charmer Has Endless Features !! Main Floor Includes Huge Master, 3 Living Rooms, Laundry And Huge Kitchen. Downstairs Is Ground Level W/ Full 3 Bed In-Law Suite With Workshop& Coldroom. Tons Of Cleared Backyard With Rv Steel Working Garage And A Chicken Coop. A Must See !!
Extras
2Xfridge, 2Xstove, Dishwasher, Washer,Dryer, Newer Furnace, Water Softner(Rented$28/Month), Hot Water Tank Owned, Main Floor Mud Room W/Separate Side Entrance, 900Ft Paved Driveway & More. 2020 Roof.
Property Details
Facts for 12250 Manvers Scugog Townline Road, Scugog
Status
Days on Market: 55
Last Status: Sold
Sold Date: Mar 26, 2021
Closed Date: Jul 30, 2021
Expiry Date: May 20, 2021
Sold Price: $1,575,000
Unavailable Date: Mar 26, 2021
Input Date: Jan 29, 2021
Property
Status: Sale
Property Type: Detached
Style: 2-Storey
Size (sq ft): 3500
Area: Scugog
Community: Blackstock
Availability Date: 30/60/90
Inside
Bedrooms: 4
Bedrooms Plus: 3
Bathrooms: 4
Kitchens: 1
Kitchens Plus: 1
Rooms: 14
Den/Family Room: No
Air Conditioning: Central Air
Fireplace: No
Laundry Level: Main
Washrooms: 4
Utilities
Electricity: Yes
Telephone: Yes
Building
Basement: Finished
Basement 2: Sep Entrance
Heat Type: Forced Air
Heat Source: Propane
Exterior: Brick
Water Supply Type: Drilled Well
Water Supply: Well
Special Designation: Unknown
Parking
Driveway: Private
Garage Spaces: 2
Garage Type: Detached
Covered Parking Spaces: 10
Total Parking Spaces: 35
Fees
Tax Year: 2020
Tax Legal Description: Pt Lt 24 Con 3 Cartwright As In D462232 ; ***
Taxes: $7,226
Land
Cross Street: Waite Rd & Hwy 35
Municipality District: Scugog
Fronting On: West
Pool: None
Sewer: Septic
Lot Depth: 858 Feet
Lot Frontage: 250 Feet
Acres: 5-9.99
Waterfront: None
Rooms
Room details for 12250 Manvers Scugog Townline Road, Scugog
| Type | Dimensions | Description |
|---|---|---|
| Living Main | 4.55 x 4.24 | Hardwood Floor, Combined W/Sitting, Large Window |
| Family Main | 6.05 x 7.08 | W/O To Deck, O/Looks Backyard, Fireplace |
| Kitchen Main | 6.26 x 6.00 | Breakfast Bar, Centre Island, Country Kitchen |
| Master Main | 3.80 x 8.55 | 5 Pc Ensuite, W/I Closet, Wood Trim |
| Office 2nd | 3.70 x 4.35 | Open Concept, O/Looks Living, Oak Banister |
| 2nd Br 2nd | 3.70 x 5.40 | His/Hers Closets |
| 3rd Br 2nd | 3.90 x 6.18 | Closet |
| 4th Br 2nd | 2.73 x 4.55 | Closet |
| Kitchen Bsmt | - | Eat-In Kitchen |
| Br Bsmt | - | O/Looks Frontyard |
| 2nd Br Bsmt | - | B/I Closet |
| Family Bsmt | - | W/O To Yard |
| XXXXXXXX | XXX XX, XXXX |
XXXX XXX XXXX |
$X,XXX,XXX |
| XXX XX, XXXX |
XXXXXX XXX XXXX |
$X,XXX,XXX |
| XXXXXXXX XXXX | XXX XX, XXXX | $1,575,000 XXX XXXX |
| XXXXXXXX XXXXXX | XXX XX, XXXX | $1,595,000 XXX XXXX |

Kirby Centennial Public School
Elementary: PublicHampton Junior Public School
Elementary: PublicEnniskillen Public School
Elementary: PublicM J Hobbs Senior Public School
Elementary: PublicGrandview Public School
Elementary: PublicCartwright Central Public School
Elementary: PublicCentre for Individual Studies
Secondary: PublicClarke High School
Secondary: PublicCourtice Secondary School
Secondary: PublicClarington Central Secondary School
Secondary: PublicBowmanville High School
Secondary: PublicSt. Stephen Catholic Secondary School
Secondary: Catholic

