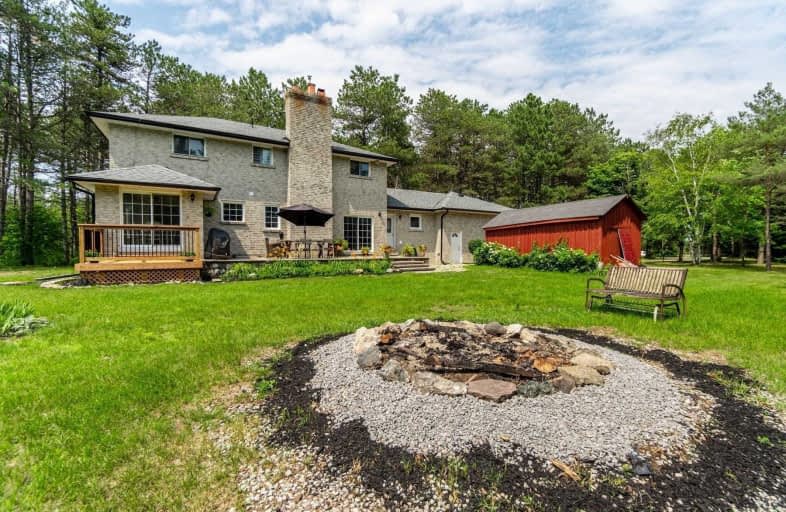Sold on Aug 28, 2021
Note: Property is not currently for sale or for rent.

-
Type: Detached
-
Style: 2-Storey
-
Size: 2000 sqft
-
Lot Size: 250 x 858 Feet
-
Age: 31-50 years
-
Taxes: $5,825 per year
-
Days on Site: 52 Days
-
Added: Jul 07, 2021 (1 month on market)
-
Updated:
-
Last Checked: 2 months ago
-
MLS®#: E5298715
-
Listed By: Coldwell banker - r.m.r. real estate, brokerage
Wonderful Opportunity!This All Brick Home & Amazing Workshop Are Nestled On 4.93 Ac Offering Privacy/Beautiful Setting In The Country Yet Fabulous Loc'n 15 Min E Of Port Perry,Easy Commute Hwy 35/407.Home Features Total 6 Bdrms,3 Bathrms,Rich Hardwd Flrs,Newly Fin'd Bsmt W/Sep Entrance.Workshop Approx 40X80Ft-4 Bay Drs (2 Hydaulic),Hoist,Compressor,Furnace & A/C,2Pc Bath,Separate Driveway.
Extras
Incl: Existing Fridge,Stove,B/I Dishwasher,B/I Microwave,Washer & Dryer,Freezer,White Stove-Garage,Central Vac & Att's,Blinds,Elf's,Hwh,Propane Tanks,Gdo,Portable,Shed.Night Before Notice Appreciated For Showings.
Property Details
Facts for 12650 Manvers Scugog Townl Road, Scugog
Status
Days on Market: 52
Last Status: Sold
Sold Date: Aug 28, 2021
Closed Date: Oct 14, 2021
Expiry Date: Sep 30, 2021
Sold Price: $1,330,000
Unavailable Date: Aug 28, 2021
Input Date: Jul 07, 2021
Property
Status: Sale
Property Type: Detached
Style: 2-Storey
Size (sq ft): 2000
Age: 31-50
Area: Scugog
Community: Blackstock
Availability Date: 30-90 Days
Inside
Bedrooms: 4
Bedrooms Plus: 2
Bathrooms: 3
Kitchens: 1
Rooms: 9
Den/Family Room: Yes
Air Conditioning: Central Air
Fireplace: Yes
Laundry Level: Main
Central Vacuum: Y
Washrooms: 3
Utilities
Electricity: Yes
Gas: No
Telephone: Available
Building
Basement: Finished
Basement 2: Walk-Up
Heat Type: Forced Air
Heat Source: Propane
Exterior: Brick
Elevator: N
Water Supply Type: Drilled Well
Water Supply: Well
Special Designation: Unknown
Other Structures: Garden Shed
Parking
Driveway: Private
Garage Spaces: 2
Garage Type: Attached
Covered Parking Spaces: 10
Total Parking Spaces: 12
Fees
Tax Year: 2021
Tax Legal Description: Pt Lt 24 Con 3 Cartwright As In N97850;Township *
Taxes: $5,825
Highlights
Feature: Level
Feature: Wooded/Treed
Land
Cross Street: Mckee/Manvers Scugog
Municipality District: Scugog
Fronting On: West
Parcel Number: 267450033
Pool: None
Sewer: Septic
Lot Depth: 858 Feet
Lot Frontage: 250 Feet
Lot Irregularities: 4.93 Acres
Zoning: Orm - Ep
Additional Media
- Virtual Tour: https://maddoxmedia.ca/12650-manvers-scugog-townline-rd/
Rooms
Room details for 12650 Manvers Scugog Townl Road, Scugog
| Type | Dimensions | Description |
|---|---|---|
| Living Main | 4.41 x 4.76 | Hardwood Floor, Fireplace, W/O To Patio |
| Kitchen Main | 5.06 x 2.79 | Hardwood Floor, Combined W/Br, L-Shaped Room |
| Breakfast Main | 2.45 x 5.06 | Hardwood Floor, Combined W/Kitchen, W/O To Deck |
| Family Main | 5.95 x 3.87 | Hardwood Floor, Picture Window |
| Laundry Main | 3.68 x 5.19 | Access To Garage, L-Shaped Room, W/O To Yard |
| Master 2nd | 5.06 x 3.58 | Hardwood Floor, His/Hers Closets |
| 2nd Br 2nd | 2.97 x 3.49 | Hardwood Floor, His/Hers Closets |
| 3rd Br 2nd | 3.30 x 3.20 | Hardwood Floor, Closet |
| 4th Br 2nd | 3.25 x 3.33 | Hardwood Floor, W/I Closet |
| Living Bsmt | 4.85 x 3.61 | Laminate, Access To Garage, Pot Lights |
| Br Bsmt | 3.98 x 4.40 | Laminate, Renovated |
| Br Bsmt | 6.11 x 2.42 | Laminate, W/I Closet |
| XXXXXXXX | XXX XX, XXXX |
XXXX XXX XXXX |
$X,XXX,XXX |
| XXX XX, XXXX |
XXXXXX XXX XXXX |
$X,XXX,XXX |
| XXXXXXXX XXXX | XXX XX, XXXX | $1,330,000 XXX XXXX |
| XXXXXXXX XXXXXX | XXX XX, XXXX | $1,399,800 XXX XXXX |

Kirby Centennial Public School
Elementary: PublicHampton Junior Public School
Elementary: PublicEnniskillen Public School
Elementary: PublicM J Hobbs Senior Public School
Elementary: PublicGrandview Public School
Elementary: PublicCartwright Central Public School
Elementary: PublicCentre for Individual Studies
Secondary: PublicClarke High School
Secondary: PublicCourtice Secondary School
Secondary: PublicClarington Central Secondary School
Secondary: PublicBowmanville High School
Secondary: PublicSt. Stephen Catholic Secondary School
Secondary: Catholic

