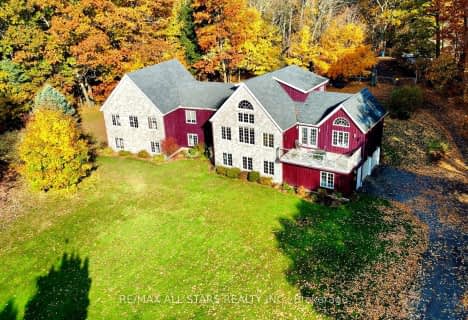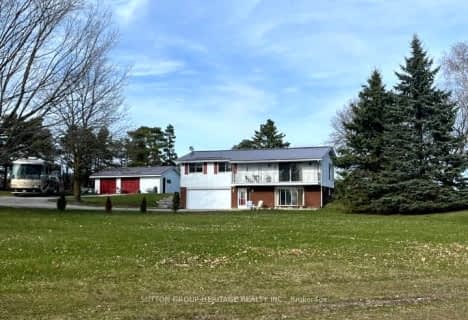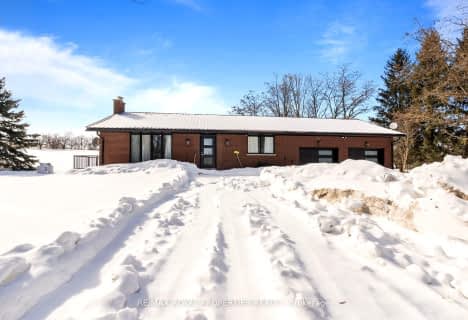Removed on Oct 03, 2016
Note: Property is not currently for sale or for rent.

-
Type: Detached
-
Style: 1 1/2 Storey
-
Lot Size: 68 x 0 Acres
-
Age: No Data
-
Taxes: $5,918 per year
-
Days on Site: 89 Days
-
Added: Jul 06, 2016 (2 months on market)
-
Updated:
-
Last Checked: 2 months ago
-
MLS®#: E3544504
-
Listed By: Re/max first realty ltd., brokerage
Welcome To Mapleloosa Ranch. This Stunning Property & Century Home Has Been Completely Updated Top To Bottom. Gorgeous Views All The Way To The Cn Tower. Everything You Need For Your Horse! Beautiful Barn With Horse Stalls, Upstairs Hay Loft, Gravity Fed Well For Barn. Paddocks. Hay Fields. Detached 3 Bay Garage. Separate Large Workshop. Make Your Own Maple Syrup At The Sugar Shack & Stay Warm By The Wood Stove!
Extras
Lots Of Natural Sand Near The Back End Of The Property! Roof/Windows 2012. Click On The Video Button To See The Entire Property!
Property Details
Facts for 1266 Coates Road West, Scugog
Status
Days on Market: 89
Last Status: Terminated
Sold Date: Jan 01, 0001
Closed Date: Jan 01, 0001
Expiry Date: Oct 06, 2016
Unavailable Date: Oct 03, 2016
Input Date: Jul 06, 2016
Property
Status: Sale
Property Type: Detached
Style: 1 1/2 Storey
Area: Scugog
Community: Rural Scugog
Availability Date: Tba
Inside
Bedrooms: 1
Bedrooms Plus: 1
Bathrooms: 2
Kitchens: 1
Rooms: 5
Den/Family Room: No
Air Conditioning: Central Air
Fireplace: Yes
Laundry Level: Lower
Central Vacuum: Y
Washrooms: 2
Building
Basement: Finished
Basement 2: Walk-Up
Heat Type: Forced Air
Heat Source: Oil
Exterior: Wood
Water Supply Type: Drilled Well
Water Supply: Well
Special Designation: Unknown
Other Structures: Barn
Other Structures: Workshop
Parking
Driveway: Private
Garage Spaces: 3
Garage Type: Detached
Covered Parking Spaces: 20
Fees
Tax Year: 2016
Tax Legal Description: Pt Lts 13 & 14 Con 1 Reach As In D469931; S/T
Taxes: $5,918
Highlights
Feature: Clear View
Feature: Grnbelt/Conserv
Feature: Lake/Pond
Feature: Wooded/Treed
Land
Cross Street: Hwy #12 & Townline
Municipality District: Scugog
Fronting On: North
Pool: None
Sewer: Septic
Lot Frontage: 68 Acres
Acres: 50-99.99
Farm: Horse
Additional Media
- Virtual Tour: https://youriguide.com/1266_coates_rd_w_port_perry_on?unbranded
Rooms
Room details for 1266 Coates Road West, Scugog
| Type | Dimensions | Description |
|---|---|---|
| Living Main | 2.59 x 3.89 | Wood Stove, Hardwood Floor, W/O To Garden |
| Kitchen Main | 2.84 x 2.94 | Corian Counter, Breakfast Bar, Tile Floor |
| Family Main | 5.11 x 4.51 | Open Concept, Tile Floor, Pot Lights |
| Dining Main | 5.14 x 3.15 | W/O To Porch, Pot Lights, Tile Floor |
| Master 2nd | 5.05 x 4.55 | Hardwood Floor, W/I Closet, Ensuite Bath |
| 2nd Br Bsmt | 3.21 x 3.36 | W/I Closet, 4 Pc Ensuite, Wood Floor |
| Rec Bsmt | 4.55 x 6.93 | Hardwood Floor, Fireplace, Above Grade Window |
| Laundry Bsmt | 2.67 x 4.03 | |
| Utility Bsmt | 2.67 x 3.66 | |
| Other Bsmt | 2.76 x 5.33 |
| XXXXXXXX | XXX XX, XXXX |
XXXX XXX XXXX |
$X,XXX,XXX |
| XXX XX, XXXX |
XXXXXX XXX XXXX |
$X,XXX,XXX | |
| XXXXXXXX | XXX XX, XXXX |
XXXXXXX XXX XXXX |
|
| XXX XX, XXXX |
XXXXXX XXX XXXX |
$X,XXX,XXX | |
| XXXXXXXX | XXX XX, XXXX |
XXXXXXX XXX XXXX |
|
| XXX XX, XXXX |
XXXXXX XXX XXXX |
$X,XXX,XXX | |
| XXXXXXXX | XXX XX, XXXX |
XXXXXXXX XXX XXXX |
|
| XXX XX, XXXX |
XXXXXX XXX XXXX |
$X,XXX,XXX |
| XXXXXXXX XXXX | XXX XX, XXXX | $1,590,000 XXX XXXX |
| XXXXXXXX XXXXXX | XXX XX, XXXX | $1,650,000 XXX XXXX |
| XXXXXXXX XXXXXXX | XXX XX, XXXX | XXX XXXX |
| XXXXXXXX XXXXXX | XXX XX, XXXX | $1,599,000 XXX XXXX |
| XXXXXXXX XXXXXXX | XXX XX, XXXX | XXX XXXX |
| XXXXXXXX XXXXXX | XXX XX, XXXX | $1,599,000 XXX XXXX |
| XXXXXXXX XXXXXXXX | XXX XX, XXXX | XXX XXXX |
| XXXXXXXX XXXXXX | XXX XX, XXXX | $1,650,000 XXX XXXX |

Prince Albert Public School
Elementary: PublicSt Leo Catholic School
Elementary: CatholicWinchester Public School
Elementary: PublicBlair Ridge Public School
Elementary: PublicBrooklin Village Public School
Elementary: PublicChris Hadfield P.S. (Elementary)
Elementary: PublicÉSC Saint-Charles-Garnier
Secondary: CatholicBrooklin High School
Secondary: PublicFather Leo J Austin Catholic Secondary School
Secondary: CatholicPort Perry High School
Secondary: PublicMaxwell Heights Secondary School
Secondary: PublicSinclair Secondary School
Secondary: Public- 7 bath
- 6 bed
- 2 bath
- 3 bed
5045 Simcoe Street North, Oshawa, Ontario • L1H 7K4 • Rural Oshawa
- 2 bath
- 2 bed
- 700 sqft
10950 Simcoe Street, Scugog, Ontario • L9L 1B3 • Rural Scugog



