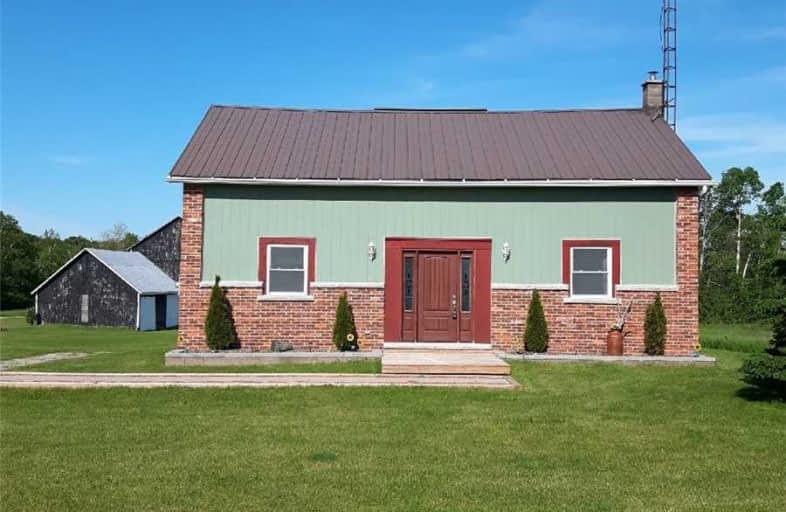Sold on Aug 28, 2019
Note: Property is not currently for sale or for rent.

-
Type: Detached
-
Style: 1 1/2 Storey
-
Lot Size: 10 x 0 Acres
-
Age: 100+ years
-
Taxes: $1,408 per year
-
Days on Site: 152 Days
-
Added: Sep 07, 2019 (5 months on market)
-
Updated:
-
Last Checked: 2 months ago
-
MLS®#: E4397658
-
Listed By: Royal lepage frank real estate, brokerage
This Charming Mid 1850S Home On 10 Acres Has Been Renovated Top To Bottom! New Kitchen With Solid Wood Cupboards And Massive Island, Two New Bathrooms, All New Windows, New Hardwood Floors In Main Area And Original Pine Floors Upstairs. Original Staircase, New Drilled Well, 200 Am P Service, All New Doors And Drywall Throughout Main Home. New Porch. Garage Is 23X30 Feet With Hydro. Zoned Ag - Permits Livestock Or Horses.
Extras
Great Commuting From This Paved Road And Only 10 Minutes To Hwy 35, 10 Minutes To Hwy 57 And Less Than 20 To New 407 Access! Quiet Countryside Surrounds You With Many Trails For The Horses Or Atv S. Appliances Included.
Property Details
Facts for 13509 Manvers Scugog Townline Road, Scugog
Status
Days on Market: 152
Last Status: Sold
Sold Date: Aug 28, 2019
Closed Date: Oct 03, 2019
Expiry Date: Sep 30, 2019
Sold Price: $680,000
Unavailable Date: Aug 28, 2019
Input Date: Mar 29, 2019
Property
Status: Sale
Property Type: Detached
Style: 1 1/2 Storey
Age: 100+
Area: Scugog
Community: Rural Scugog
Availability Date: Immediate
Inside
Bedrooms: 4
Bathrooms: 2
Kitchens: 1
Rooms: 8
Den/Family Room: Yes
Air Conditioning: Central Air
Fireplace: No
Laundry Level: Main
Central Vacuum: N
Washrooms: 2
Utilities
Electricity: Yes
Gas: No
Cable: No
Telephone: Yes
Building
Basement: Part Fin
Heat Type: Forced Air
Heat Source: Oil
Exterior: Brick
Exterior: Vinyl Siding
UFFI: No
Water Supply Type: Drilled Well
Water Supply: Well
Special Designation: Unknown
Other Structures: Barn
Parking
Driveway: Private
Garage Spaces: 3
Garage Type: Detached
Covered Parking Spaces: 8
Total Parking Spaces: 10
Fees
Tax Year: 2018
Tax Legal Description: Pt Lt 1 Con 6 Manvers As In Mv35233 *
Taxes: $1,408
Highlights
Feature: Clear View
Feature: Level
Land
Cross Street: Edgerton & Manvers/S
Municipality District: Scugog
Fronting On: East
Pool: None
Sewer: Septic
Lot Frontage: 10 Acres
Acres: 10-24.99
Farm: Mixed Use
Waterfront: None
Rooms
Room details for 13509 Manvers Scugog Townline Road, Scugog
| Type | Dimensions | Description |
|---|---|---|
| Living Main | 3.97 x 4.46 | Open Concept, Hardwood Floor |
| Dining Main | 2.36 x 2.46 | Open Concept, Hardwood Floor |
| Kitchen Main | 3.00 x 4.74 | Open Concept, Hardwood Floor |
| Family Main | 4.00 x 4.13 | Wood Floor |
| Br Main | 2.15 x 2.66 | Wood Floor |
| Office Main | 1.68 x 2.21 | Wood Floor |
| Master Upper | 3.73 x 4.23 | Plank Floor |
| Br Upper | 2.78 x 3.00 | Plank Floor |
| Br Upper | 2.75 x 3.00 | Plank Floor |
| XXXXXXXX | XXX XX, XXXX |
XXXX XXX XXXX |
$XXX,XXX |
| XXX XX, XXXX |
XXXXXX XXX XXXX |
$XXX,XXX | |
| XXXXXXXX | XXX XX, XXXX |
XXXXXXXX XXX XXXX |
|
| XXX XX, XXXX |
XXXXXX XXX XXXX |
$XXX,XXX |
| XXXXXXXX XXXX | XXX XX, XXXX | $680,000 XXX XXXX |
| XXXXXXXX XXXXXX | XXX XX, XXXX | $689,999 XXX XXXX |
| XXXXXXXX XXXXXXXX | XXX XX, XXXX | XXX XXXX |
| XXXXXXXX XXXXXX | XXX XX, XXXX | $799,995 XXX XXXX |

Kirby Centennial Public School
Elementary: PublicHampton Junior Public School
Elementary: PublicEnniskillen Public School
Elementary: PublicM J Hobbs Senior Public School
Elementary: PublicGrandview Public School
Elementary: PublicCartwright Central Public School
Elementary: PublicSt. Thomas Aquinas Catholic Secondary School
Secondary: CatholicCentre for Individual Studies
Secondary: PublicCourtice Secondary School
Secondary: PublicClarington Central Secondary School
Secondary: PublicBowmanville High School
Secondary: PublicSt. Stephen Catholic Secondary School
Secondary: Catholic

