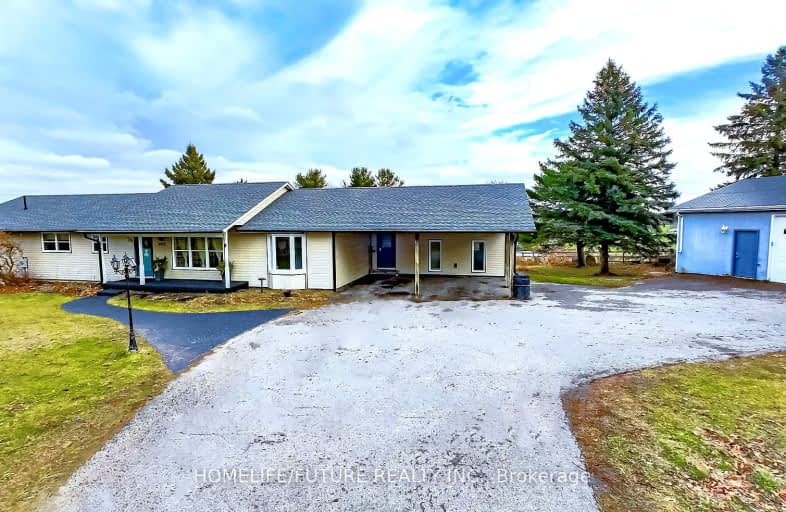Car-Dependent
- Almost all errands require a car.
Somewhat Bikeable
- Almost all errands require a car.

Hampton Junior Public School
Elementary: PublicEnniskillen Public School
Elementary: PublicM J Hobbs Senior Public School
Elementary: PublicGrandview Public School
Elementary: PublicCartwright Central Public School
Elementary: PublicR H Cornish Public School
Elementary: PublicCentre for Individual Studies
Secondary: PublicCourtice Secondary School
Secondary: PublicSt. Stephen Catholic Secondary School
Secondary: CatholicEastdale Collegiate and Vocational Institute
Secondary: PublicPort Perry High School
Secondary: PublicMaxwell Heights Secondary School
Secondary: Public-
Castle John's Pub
11-1894 Scugog Street, Port Perry, ON L9L 1H7 12.4km -
Col Mustard Bar & Grill
15 Water Street, Port Perry, ON L9L 1H9 12.59km -
The Pub
136 Water Street, Port Perry, ON L9L 12.74km
-
Tim Horton's
1889 Scugog Street, Port Perry, ON L9L 1H9 12.49km -
Louies Cafe
94 Water Street, Port Perry, ON L9L 1J2 12.69km -
Mackey's Boathouse Café
215 Water Street, Port Perry, ON L9L 1C4 12.72km
-
IDA Windfields Pharmacy & Medical Centre
2620 Simcoe Street N, Unit 1, Oshawa, ON L1L 0R1 19.87km -
Shoppers Drug Mart
300 Taunton Road E, Oshawa, ON L1G 7T4 21.34km -
IDA SCOTTS DRUG MART
1000 Simcoe Street North, Oshawa, ON L1G 4W4 22.82km
-
Blackstock Pizzatown
14011 Old Scugog, Blackstock, ON L0B 1B0 3.2km -
Strack's Smokin Grill
10249 Old Scugog Road, Blackstock, ON L0B 1B0 7.07km -
Karen's Island Fries
Island Road Corner, Port Perry, ON 10.7km
-
Lindsay Square Mall
401 Kent Street W, Lindsay, ON K9V 4Z1 25.84km -
Kawartha Lakes Centre
363 Kent Street W, Lindsay, ON K9V 2Z7 25.94km -
Oshawa Centre
419 King Street West, Oshawa, ON L1J 2K5 26.45km
-
Foodland
Hwy 35 & 48, Coboconk, ON K0M 1K0 58.43km -
White Feather Country Store
15 Raglan Road East, Oshawa, ON L1H 0M9 15.9km -
Real Canadian Superstore
1385 Harmony Road N, Oshawa, ON L1H 7K5 20.21km
-
The Beer Store
200 Ritson Road N, Oshawa, ON L1H 5J8 24.45km -
LCBO
400 Gibb Street, Oshawa, ON L1J 0B2 26.73km -
Liquor Control Board of Ontario
15 Thickson Road N, Whitby, ON L1N 8W7 27.62km
-
Esso
Kawartha Lakes, ON 8.14km -
Esso
3309 Simcoe Street N, Oshawa, ON L1H 7K4 18.25km -
Petro-Canada
1653 Taunton Road E, Hampton, ON L0B 1J0 18.84km
-
Cineplex Odeon
1351 Grandview Street N, Oshawa, ON L1K 0G1 20.09km -
Regent Theatre
50 King Street E, Oshawa, ON L1H 1B3 25.26km -
Century Theatre
141 Kent Street W, Lindsay, ON K9V 2Y5 26.52km
-
Scugog Memorial Public Library
231 Water Street, Port Perry, ON L9L 1A8 12.76km -
Clarington Public Library
2950 Courtice Road, Courtice, ON L1E 2H8 22.7km -
Oshawa Public Library, McLaughlin Branch
65 Bagot Street, Oshawa, ON L1H 1N2 25.66km
-
Lakeridge Health
47 Liberty Street S, Bowmanville, ON L1C 2N4 24.71km -
Lakeridge Health
1 Hospital Court, Oshawa, ON L1G 2B9 25.3km -
Ross Memorial Hospital
10 Angeline Street N, Lindsay, ON K9V 4M8 26.25km
-
Port Perry Park
10.97km -
Goreskis Trailer Park
11.23km -
Seven Mile Island
2790 Seven Mile Island Rd, Scugog ON 11.93km
-
BMO Bank of Montreal
1894 Scugog St, Port Perry ON L9L 1H7 12.42km -
TD Bank Financial Group
165 Queen St, Port Perry ON L9L 1B8 12.82km -
CIBC
1805 Scugog St, Port Perry ON L9L 1J4 13.06km



