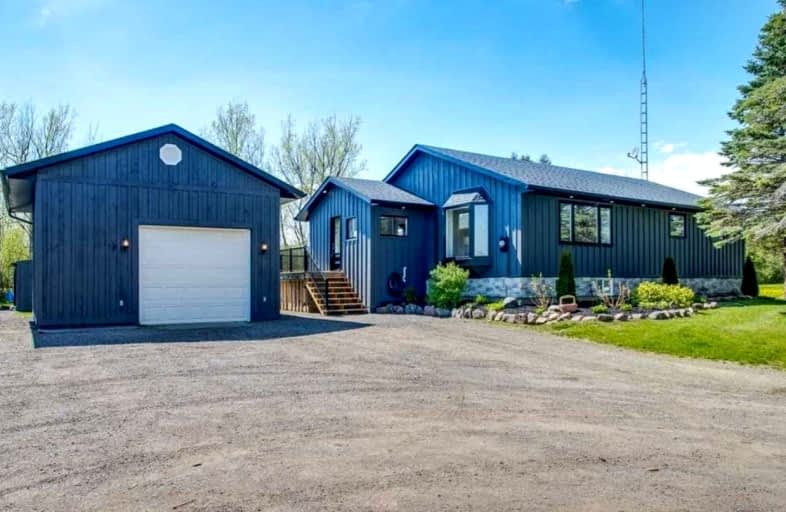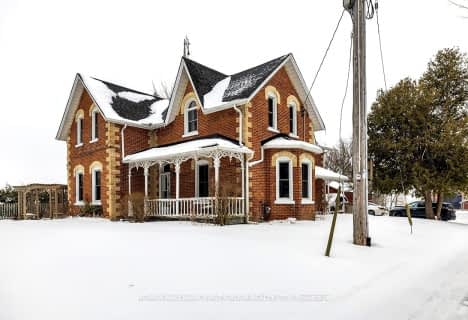Leased on Dec 06, 2022
Note: Property is not currently for sale or for rent.

-
Type: Detached
-
Style: Bungalow
-
Lease Term: 1 Year
-
Possession: No Data
-
All Inclusive: N
-
Lot Size: 200 x 250 Feet
-
Age: No Data
-
Days on Site: 6 Days
-
Added: Nov 30, 2022 (6 days on market)
-
Updated:
-
Last Checked: 2 months ago
-
MLS®#: E5839892
-
Listed By: Re/max jazz inc., brokerage
Sprawling & Spacious Bungalow Nestled On A Country Lot In Blackstock . Modern Updated Kitchen With Quartz Countertop, New Windows/Doors, Appliances And Flooring. 2 Bedrooms & 2 Washrooms On The Main Level. Open Concept With W/O To Large Deck Is Perfect For Hosting & Entertaining. Walk Out To Backyard. Basement With 2 Bedrooms & Full Washroom With The Separate Entrance With Potential In-Law Suite Or Rec Room Located Within Minutes From Port Perry And Lake Scugog. This Home Features A Large Detached Heated Garage/Workshop Heated Garage With 12 Foot Ceilings, Perfect For Any Hobbyist And Enthusiast! Just Minutes To Hwy 7& Hwy 401. Walking Distance To School, Convenience Stores, Park, Rec Centre, Hospital & All Amenities
Extras
Incl: S/S Fridge, S/S Stove, S/S Dishwasher, Window Coverings, Front Load Washer & Dryer
Property Details
Facts for 14420 Regional 57 Road, Scugog
Status
Days on Market: 6
Last Status: Leased
Sold Date: Dec 06, 2022
Closed Date: Dec 09, 2022
Expiry Date: Feb 28, 2023
Sold Price: $3,750
Unavailable Date: Dec 06, 2022
Input Date: Nov 30, 2022
Prior LSC: Listing with no contract changes
Property
Status: Lease
Property Type: Detached
Style: Bungalow
Area: Scugog
Community: Blackstock
Inside
Bedrooms: 2
Bedrooms Plus: 2
Bathrooms: 3
Kitchens: 1
Rooms: 6
Den/Family Room: No
Air Conditioning: Central Air
Fireplace: No
Laundry: Ensuite
Washrooms: 3
Utilities
Utilities Included: N
Building
Basement: Finished
Basement 2: Sep Entrance
Heat Type: Forced Air
Heat Source: Propane
Exterior: Board/Batten
Private Entrance: Y
Water Supply: Well
Special Designation: Unknown
Other Structures: Garden Shed
Parking
Driveway: Private
Parking Included: Yes
Garage Spaces: 2
Garage Type: Detached
Covered Parking Spaces: 20
Total Parking Spaces: 22
Fees
Cable Included: No
Central A/C Included: No
Common Elements Included: No
Heating Included: No
Hydro Included: No
Water Included: No
Highlights
Feature: Park
Feature: Place Of Worship
Feature: Rec Centre
Feature: School
Feature: School Bus Route
Land
Cross Street: Regional Rd 57/Crest
Municipality District: Scugog
Fronting On: West
Parcel Number: 267610048
Pool: None
Sewer: Septic
Lot Depth: 250 Feet
Lot Frontage: 200 Feet
Rooms
Room details for 14420 Regional 57 Road, Scugog
| Type | Dimensions | Description |
|---|---|---|
| Mudroom Main | 2.24 x 4.56 | Laminate, W/O To Deck, W/O To Yard |
| Kitchen Main | 3.35 x 3.79 | Quartz Counter, Ceramic Back Splash, Pot Lights |
| Dining Main | 2.55 x 3.34 | W/O To Deck, Combined W/Kitchen, Laminate |
| Living Main | 4.50 x 5.51 | Bay Window, Pot Lights, Picture Window |
| Prim Bdrm Main | 3.62 x 7.59 | Large Window, 3 Pc Ensuite, Large Closet |
| 2nd Br Main | 2.61 x 4.83 | Double Closet, Laminate |
| 3rd Br Lower | 2.70 x 3.81 | Above Grade Window, Laminate |
| 4th Br Lower | 2.73 x 3.38 | Above Grade Window, Broadloom |
| Rec Lower | 5.61 x 6.26 | Pot Lights, Laminate |
| Laundry Lower | 2.49 x 3.05 | |
| Utility Lower | 2.34 x 4.63 | |
| Workshop Lower | 2.95 x 4.36 |
| XXXXXXXX | XXX XX, XXXX |
XXXXXX XXX XXXX |
$X,XXX |
| XXX XX, XXXX |
XXXXXX XXX XXXX |
$X,XXX | |
| XXXXXXXX | XXX XX, XXXX |
XXXXXXX XXX XXXX |
|
| XXX XX, XXXX |
XXXXXX XXX XXXX |
$X,XXX | |
| XXXXXXXX | XXX XX, XXXX |
XXXX XXX XXXX |
$XXX,XXX |
| XXX XX, XXXX |
XXXXXX XXX XXXX |
$XXX,XXX |
| XXXXXXXX XXXXXX | XXX XX, XXXX | $3,750 XXX XXXX |
| XXXXXXXX XXXXXX | XXX XX, XXXX | $3,800 XXX XXXX |
| XXXXXXXX XXXXXXX | XXX XX, XXXX | XXX XXXX |
| XXXXXXXX XXXXXX | XXX XX, XXXX | $4,000 XXX XXXX |
| XXXXXXXX XXXX | XXX XX, XXXX | $970,000 XXX XXXX |
| XXXXXXXX XXXXXX | XXX XX, XXXX | $899,900 XXX XXXX |

Good Shepherd Catholic School
Elementary: CatholicEnniskillen Public School
Elementary: PublicPrince Albert Public School
Elementary: PublicCartwright Central Public School
Elementary: PublicS A Cawker Public School
Elementary: PublicR H Cornish Public School
Elementary: PublicCourtice Secondary School
Secondary: PublicBrooklin High School
Secondary: PublicEastdale Collegiate and Vocational Institute
Secondary: PublicPort Perry High School
Secondary: PublicO'Neill Collegiate and Vocational Institute
Secondary: PublicMaxwell Heights Secondary School
Secondary: Public


