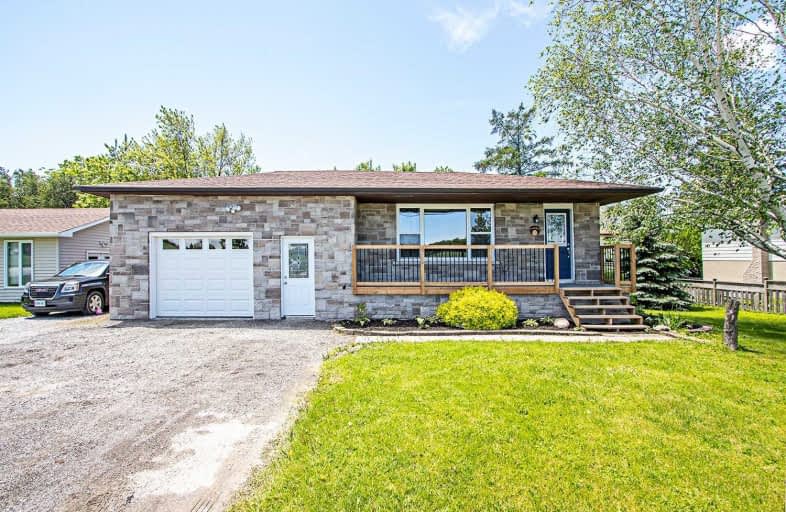Sold on Jul 25, 2019
Note: Property is not currently for sale or for rent.

-
Type: Detached
-
Style: Backsplit 4
-
Lot Size: 120.01 x 110 Feet
-
Age: No Data
-
Taxes: $3,929 per year
-
Days on Site: 9 Days
-
Added: Sep 07, 2019 (1 week on market)
-
Updated:
-
Last Checked: 2 months ago
-
MLS®#: E4519119
-
Listed By: Re/max jazz inc., brokerage
Amazing Opportunity For Country Living In This Stunning Move-In Ready Home. This 3 Bed, 2 Bth Backsplit Is Situated On A Large, Private Lot Mins To Lake Scugog & Port Perry. The Bright & Airy Open Concept Main Floor Features A Newly Renovated Kitchen With Quartz Counters, Ceramic Backsplash Which Opens To Living Room With Pot Lights & Coffered Ceilings. Upstairs Past The Sliding Barn Door You'll Find An Inviting Master, Fully Renovated 3Pc Bth & 2nd/3rd Bdrs.
Extras
Middle Level Has A Bonus Family Room. The Beautiful Fully Finished Lwr Level Has A Large Rec Room, Bar, Fireplace & 3Pc Bath. Private Backyard W/ Mature Trees, Patio, Garden & Fire Pit. 20X24 Detached Workshop. All Appliances & Shed Includ.
Property Details
Facts for 14680 Old Scugog Road, Scugog
Status
Days on Market: 9
Last Status: Sold
Sold Date: Jul 25, 2019
Closed Date: Sep 27, 2019
Expiry Date: Dec 18, 2019
Sold Price: $568,000
Unavailable Date: Jul 25, 2019
Input Date: Jul 16, 2019
Property
Status: Sale
Property Type: Detached
Style: Backsplit 4
Area: Scugog
Community: Blackstock
Availability Date: 60-90 Days
Inside
Bedrooms: 3
Bathrooms: 2
Kitchens: 1
Rooms: 7
Den/Family Room: Yes
Air Conditioning: Central Air
Fireplace: Yes
Washrooms: 2
Building
Basement: Finished
Heat Type: Forced Air
Heat Source: Gas
Exterior: Alum Siding
Exterior: Stone
Energy Certificate: N
Water Supply: Well
Special Designation: Unknown
Parking
Driveway: Private
Garage Spaces: 1
Garage Type: Built-In
Covered Parking Spaces: 6
Total Parking Spaces: 7
Fees
Tax Year: 2019
Tax Legal Description: Lt 3 Pl N689; S/T N51264 Township Of Scugog
Taxes: $3,929
Land
Cross Street: Regional Rd 57/Old S
Municipality District: Scugog
Fronting On: West
Pool: None
Sewer: Septic
Lot Depth: 110 Feet
Lot Frontage: 120.01 Feet
Additional Media
- Virtual Tour: https://vimeo.com/user65917821/review/342439672/f67414543f
Rooms
Room details for 14680 Old Scugog Road, Scugog
| Type | Dimensions | Description |
|---|---|---|
| Living Main | 3.63 x 5.42 | Coffered Ceiling, Pot Lights, Large Window |
| Dining Main | 2.80 x 3.44 | Coffered Ceiling, Pot Lights, Open Concept |
| Kitchen Main | 3.17 x 3.84 | Quartz Counter, Ceramic Back Splash, Pot Lights |
| Master Upper | 3.08 x 3.66 | Large Window, Closet, Laminate |
| 2nd Br Upper | 4.36 x 2.47 | Large Window, Closet, Laminate |
| 3rd Br In Betwn | 3.23 x 2.47 | Large Window, Closet, Laminate |
| Family In Betwn | 7.47 x 2.77 | Large Window, Pot Lights, Laminate |
| Rec Bsmt | 5.67 x 6.98 | Fireplace, B/I Bar, 3 Pc Bath |
| XXXXXXXX | XXX XX, XXXX |
XXXX XXX XXXX |
$XXX,XXX |
| XXX XX, XXXX |
XXXXXX XXX XXXX |
$XXX,XXX |
| XXXXXXXX XXXX | XXX XX, XXXX | $568,000 XXX XXXX |
| XXXXXXXX XXXXXX | XXX XX, XXXX | $574,900 XXX XXXX |

Good Shepherd Catholic School
Elementary: CatholicEnniskillen Public School
Elementary: PublicPrince Albert Public School
Elementary: PublicCartwright Central Public School
Elementary: PublicS A Cawker Public School
Elementary: PublicR H Cornish Public School
Elementary: PublicCourtice Secondary School
Secondary: PublicBrooklin High School
Secondary: PublicEastdale Collegiate and Vocational Institute
Secondary: PublicPort Perry High School
Secondary: PublicO'Neill Collegiate and Vocational Institute
Secondary: PublicMaxwell Heights Secondary School
Secondary: Public

