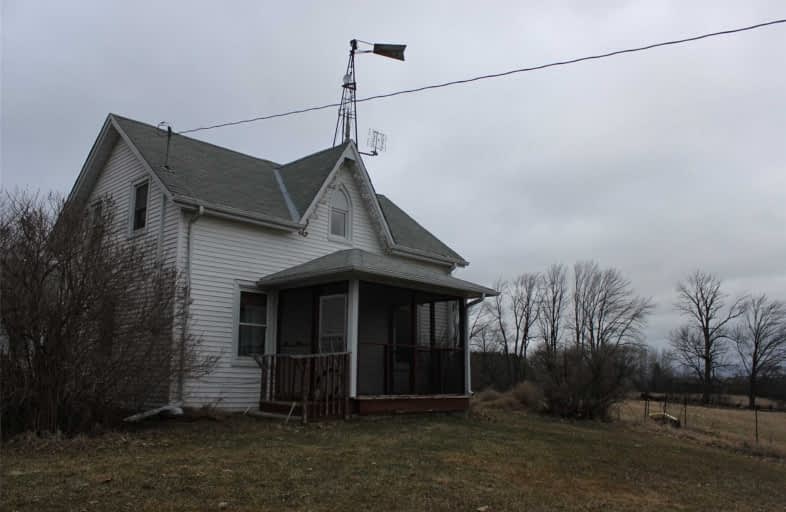Sold on Apr 18, 2019
Note: Property is not currently for sale or for rent.

-
Type: Detached
-
Style: 1 1/2 Storey
-
Size: 1500 sqft
-
Lot Size: 492 x 230 Feet
-
Age: 100+ years
-
Taxes: $3,768 per year
-
Days on Site: 7 Days
-
Added: Sep 07, 2019 (1 week on market)
-
Updated:
-
Last Checked: 2 months ago
-
MLS®#: E4412771
-
Listed By: Sutton group lifestyle real estate ltd., brokerage
Circa 1875 Farm House Situated On 2 1/2 Acres. Quiet Country Rd Just 5 Minutes North Of Port Perry Or 7 Minutes Directly East Of Uxbridge. Great View Over The Country-Side. Features Screened-In Front Porch & Side Veranda, Original Woodwork In Living Room, Windows Mostly Updated. Solid Structure. Viewings Strictly By Appointment Only. Buyers Must Be Accompanied By A Realtor!
Extras
Vintage Windmill Tower Over The Well Could Be Restored! 14'6" X 23' Attached Garage. Combination Oil/Wood Furnace & 2014 Oil Tank (Service/Inspection Report Dec 17, 2018) 100 Amp Service With Breaker Panel. 1983 Survey. No Rental Equipment
Property Details
Facts for 1585 Scugog Line 10, Scugog
Status
Days on Market: 7
Last Status: Sold
Sold Date: Apr 18, 2019
Closed Date: May 09, 2019
Expiry Date: Jun 30, 2019
Sold Price: $370,000
Unavailable Date: Apr 12, 2019
Input Date: Apr 11, 2019
Prior LSC: Sold
Property
Status: Sale
Property Type: Detached
Style: 1 1/2 Storey
Size (sq ft): 1500
Age: 100+
Area: Scugog
Community: Rural Scugog
Availability Date: 21 Days/Tba
Inside
Bedrooms: 1
Bedrooms Plus: 2
Bathrooms: 2
Kitchens: 1
Rooms: 6
Den/Family Room: No
Air Conditioning: None
Fireplace: No
Laundry Level: Main
Central Vacuum: N
Washrooms: 2
Utilities
Electricity: Yes
Gas: No
Cable: No
Telephone: Yes
Building
Basement: Part Bsmt
Basement 2: Unfinished
Heat Type: Forced Air
Heat Source: Oil
Exterior: Vinyl Siding
Elevator: N
Energy Certificate: N
Water Supply Type: Dug Well
Water Supply: Well
Special Designation: Unknown
Parking
Driveway: Private
Garage Spaces: 2
Garage Type: Attached
Covered Parking Spaces: 5
Total Parking Spaces: 8
Fees
Tax Year: 2018
Tax Legal Description: Pt L 16, Con 10 (Geographic Twp Of Reach) ...
Taxes: $3,768
Highlights
Feature: School Bus R
Feature: Sloping
Land
Cross Street: 2.5 Km East Of Hwy 1
Municipality District: Scugog
Fronting On: North
Parcel Number: 268030160
Pool: None
Sewer: Septic
Lot Depth: 230 Feet
Lot Frontage: 492 Feet
Acres: 2-4.99
Rooms
Room details for 1585 Scugog Line 10, Scugog
| Type | Dimensions | Description |
|---|---|---|
| Living Ground | 4.68 x 4.60 | |
| Family Ground | 6.19 x 4.28 | |
| Kitchen Ground | 3.34 x 2.69 | |
| Laundry Ground | 4.70 x 3.32 | |
| Br Ground | 3.38 x 2.80 | |
| Br 2nd | 4.71 x 4.68 | |
| Br 2nd | 3.39 x 3.00 |
| XXXXXXXX | XXX XX, XXXX |
XXXX XXX XXXX |
$XXX,XXX |
| XXX XX, XXXX |
XXXXXX XXX XXXX |
$XXX,XXX |
| XXXXXXXX XXXX | XXX XX, XXXX | $370,000 XXX XXXX |
| XXXXXXXX XXXXXX | XXX XX, XXXX | $389,900 XXX XXXX |

Good Shepherd Catholic School
Elementary: CatholicGreenbank Public School
Elementary: PublicPrince Albert Public School
Elementary: PublicS A Cawker Public School
Elementary: PublicJoseph Gould Public School
Elementary: PublicR H Cornish Public School
Elementary: PublicÉSC Saint-Charles-Garnier
Secondary: CatholicBrock High School
Secondary: PublicBrooklin High School
Secondary: PublicPort Perry High School
Secondary: PublicUxbridge Secondary School
Secondary: PublicSinclair Secondary School
Secondary: Public

