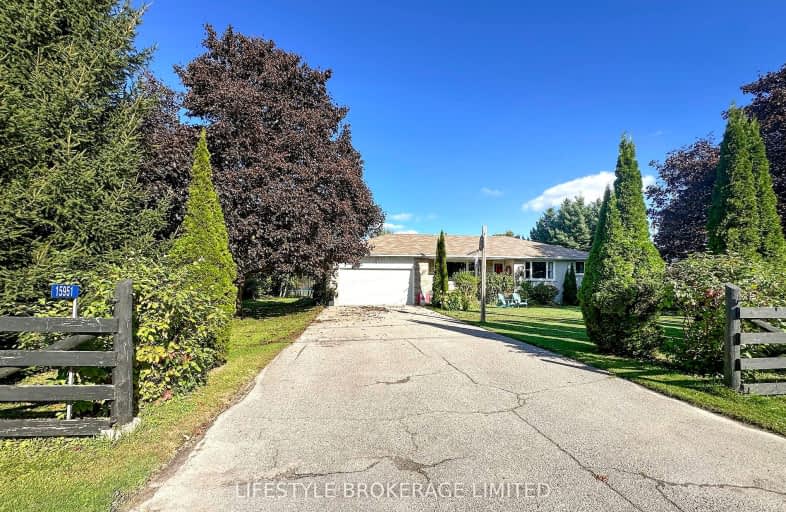Car-Dependent
- Most errands require a car.
26
/100
Somewhat Bikeable
- Most errands require a car.
28
/100

Enniskillen Public School
Elementary: Public
13.62 km
Grandview Public School
Elementary: Public
10.91 km
Dr George Hall Public School
Elementary: Public
16.64 km
Cartwright Central Public School
Elementary: Public
3.62 km
S A Cawker Public School
Elementary: Public
13.48 km
R H Cornish Public School
Elementary: Public
13.52 km
St. Thomas Aquinas Catholic Secondary School
Secondary: Catholic
21.72 km
Courtice Secondary School
Secondary: Public
24.98 km
Lindsay Collegiate and Vocational Institute
Secondary: Public
24.03 km
St. Stephen Catholic Secondary School
Secondary: Catholic
24.63 km
Port Perry High School
Secondary: Public
13.34 km
Maxwell Heights Secondary School
Secondary: Public
22.00 km
-
Goreskis Trailer Park
9.66km -
Port Perry Park
10.63km -
Long Sault Conservation Area
9293 Woodley Rd, Hampton ON L0B 1J0 10.89km
-
TD Bank Financial Group
165 Queen St, Port Perry ON L9L 1B8 12.57km -
TD Bank
1475 Hwy 7A, Bethany ON L0A 1A0 18.59km -
President's Choice Financial Pavilion and ATM
1385 Harmony Rd N, Oshawa ON L1K 0Z6 22.36km


